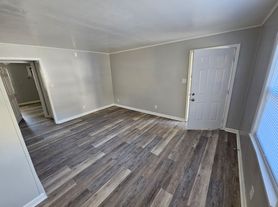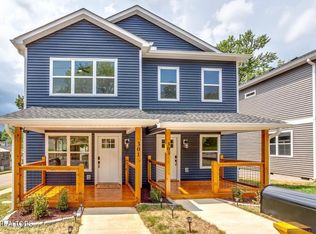Located in the heart of Knoxville. Features 3 bedrooms and 2 beautiful bathrooms, perfect for comfortable living. Open-concept floorplan with 10' ceilings, blends living, dining, and kitchen areas. Kitchen features white cabinets and a central island with seating, ideal for casual meals and entertaining. Master suite offers walk in closet and double vanity bath. Other features include echo-friendly flooring, laundry room and back deck. Situated conveniently close to all the amenities and attractions Knoxville has to offer, 1.4 miles to Central High School, .6 to Gresham Middle, .8 to St. Joseph School, .6 to Litton's Restaurant and the surrounding restaurants and shops of Fountain City. Only 8 miles to downtown Knoxville. NO VOUCHERS ACCEPTED
NO SMOKING! NO VOUCHERS!
Rent $1950/mo.
Damage Deposit $1950
Minimum 1yr Lease - Application Required ($50 Fee)
Last 3 Months Pay Stubs Required With Application (must be employed 6+ months to qualify)
Credit Check, Background Check & Tenant Check with acceptable application.
Damage Deposit & 1st Months' Rent ($3,900 total) Due Upon Taking Possession
Tenant Responsible For All Utilities & Yard Maintenance.
House for rent
$1,900/mo
2544 Bernhurst Dr NE, Knoxville, TN 37918
3beds
1,476sqft
Price may not include required fees and charges.
Single family residence
Available now
No pets
Central air
Hookups laundry
Off street parking
Heat pump
What's special
Central island with seatingOpen-concept floorplanWalk in closetLaundry roomBack deckWhite cabinetsMaster suite
- 24 days |
- -- |
- -- |
Travel times
Looking to buy when your lease ends?
Consider a first-time homebuyer savings account designed to grow your down payment with up to a 6% match & 3.83% APY.
Facts & features
Interior
Bedrooms & bathrooms
- Bedrooms: 3
- Bathrooms: 2
- Full bathrooms: 2
Heating
- Heat Pump
Cooling
- Central Air
Appliances
- Included: Dishwasher, Microwave, Oven, Refrigerator, WD Hookup
- Laundry: Hookups
Features
- WD Hookup, Walk In Closet, Walk-In Closet(s)
- Flooring: Laminate
Interior area
- Total interior livable area: 1,476 sqft
Property
Parking
- Parking features: Off Street
- Details: Contact manager
Features
- Exterior features: Flooring: Laminate, Kitchen Island, No Utilities included in rent, Stainless Appliances, Walk In Closet
Details
- Parcel number: 058FA03001
Construction
Type & style
- Home type: SingleFamily
- Property subtype: Single Family Residence
Community & HOA
Location
- Region: Knoxville
Financial & listing details
- Lease term: 1 Year
Price history
| Date | Event | Price |
|---|---|---|
| 10/27/2025 | Price change | $1,900-2.6%$1/sqft |
Source: Zillow Rentals | ||
| 10/3/2025 | Listed for rent | $1,950+2.6%$1/sqft |
Source: Zillow Rentals | ||
| 9/24/2024 | Listing removed | $1,900$1/sqft |
Source: Zillow Rentals | ||
| 9/5/2024 | Listed for rent | $1,900$1/sqft |
Source: Zillow Rentals | ||
| 8/29/2024 | Listing removed | $1,900$1/sqft |
Source: Zillow Rentals | ||

