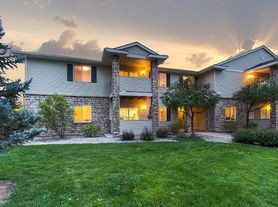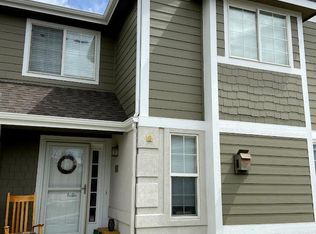Townhome with simple elegance. Great for singles, retired, and a small family with lots of stylish touches: 9 foot ceilings, rounded corners, open floor plan upstairs and down, large windows letting in lots of light on the East and West sides, knock down finish, recessed lighting up and downstairs, brand new Luxury Vinyl Plank flooring upstairs, and new carpet downstairs. The whole interior has been newly painted.
The main floor has 2 bedrooms. The large master bedroom has a large closet with a tropical paradise ceiling fan and a door leading into the full bath featuring additional 2 closets. The glassed French double doors open to the study or 2nd bedroom, with a small closet.
Jack and Jill master bath (1 door to master, 1 door to hall) with 2 closets: hanging with 2 drawers underneath, and a separate shelved closet, as well as under sink drawers and storage..
Kitchen is open to the living area. It has a breakfast bar, fridge, electric stove/oven, dishwasher, garbage disposal, and microwave.
The living room has a ceiling fan and is bright and sunny with a door opening onto a patio. The partial view of the mountains are spectacular.
Finished basement is an open floor plan. There is enough room to have a cozy family room. There are 2 egress windows, so can easily be utilized as a third and fourth bedroom with creative furniture placement. You will find a large 8x8' walk-in closet with shelves and hanging bars on 2 sides. There is a large bonus storage under the stairway. The basement also includes a full bath with a shelved closet and storage under the sink, plus a large laundry area including washer and dryer.
This townhouse comes with a single car garage.
There is a fenced yard and patio. Park with playground and walking trail 1 block away. Schools are a half mile away and close to grocery stores, restaurants, downtown and more.
12 month lease, electric, gas, water, sewer, trash pickup not included in rent and is the responsibility of the tenant. Costs will vary depending on usage. Previous tenant Excel Energy average $60/mo and City of Loveland average $133/mo.
Townhouse for rent
Accepts Zillow applications
$2,200/mo
2544 Begonia Ct, Loveland, CO 80537
3beds
1,768sqft
Price may not include required fees and charges.
Townhouse
Available now
Dogs OK
Central air
In unit laundry
Attached garage parking
Forced air
What's special
Bonus storageFenced yardFinished basementEgress windowsKnock down finishCozy family roomTropical paradise ceiling fan
- 2 days |
- -- |
- -- |
Travel times
Facts & features
Interior
Bedrooms & bathrooms
- Bedrooms: 3
- Bathrooms: 2
- Full bathrooms: 2
Heating
- Forced Air
Cooling
- Central Air
Appliances
- Included: Dishwasher, Dryer, Microwave, Oven, Refrigerator, Washer
- Laundry: In Unit
Features
- Walk In Closet
- Flooring: Carpet, Hardwood
Interior area
- Total interior livable area: 1,768 sqft
Property
Parking
- Parking features: Attached
- Has attached garage: Yes
- Details: Contact manager
Features
- Exterior features: Electricity not included in rent, Garbage not included in rent, Gas not included in rent, Heating system: Forced Air, Park/Playground 1 block away, Sewage not included in rent, Walk In Closet, Water not included in rent
Details
- Parcel number: 9522281021
Construction
Type & style
- Home type: Townhouse
- Property subtype: Townhouse
Building
Management
- Pets allowed: Yes
Community & HOA
Location
- Region: Loveland
Financial & listing details
- Lease term: 1 Year
Price history
| Date | Event | Price |
|---|---|---|
| 10/22/2025 | Listed for rent | $2,200$1/sqft |
Source: Zillow Rentals | ||
| 6/5/2003 | Sold | $148,900+39.9%$84/sqft |
Source: Public Record | ||
| 8/18/1998 | Sold | $106,420$60/sqft |
Source: Public Record | ||

