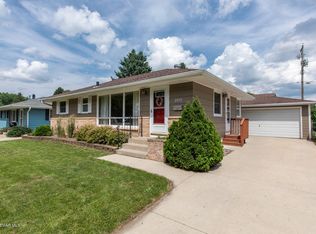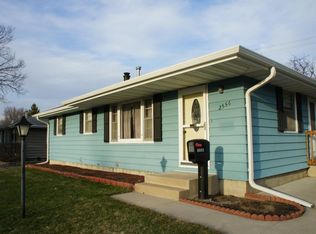Closed
$287,000
2544 11th Ave NW, Rochester, MN 55901
3beds
1,760sqft
Single Family Residence
Built in 1961
7,405.2 Square Feet Lot
$301,000 Zestimate®
$163/sqft
$2,892 Estimated rent
Home value
$301,000
$286,000 - $316,000
$2,892/mo
Zestimate® history
Loading...
Owner options
Explore your selling options
What's special
Check out this fantastic opportunity in the beautiful Elton Hills neighborhood! This updated, very well-maintained, and cared-for ranch home has been PRE-INSPECTED and is ready for you to move right in. The backyard is fully fenced-in and backs up to the RCLS open space. This home features hardwood floors throughout the main floor, a recently updated kitchen w/ stainless appliances, a ton of natural light through quality windows, and the peace of mind of updated electrical and a radon mitigation system. Enjoy the extra driveway space, patio, and large 2-car garage with plenty of space for the extras, including a workbench in the back. Reach out to your agent for a showing or give us a call today!
Zillow last checked: 8 hours ago
Listing updated: September 15, 2024 at 12:53am
Listed by:
Randy Brock 507-421-6486,
WightmanBrock Real Estate Advisors
Bought with:
Marcia Gehrt
Real Broker, LLC.
Source: NorthstarMLS as distributed by MLS GRID,MLS#: 6415180
Facts & features
Interior
Bedrooms & bathrooms
- Bedrooms: 3
- Bathrooms: 2
- Full bathrooms: 2
Bedroom 1
- Level: Main
Bedroom 2
- Level: Main
Bedroom 3
- Level: Basement
Bathroom
- Level: Main
Bathroom
- Level: Basement
Dining room
- Level: Main
Family room
- Level: Basement
Kitchen
- Level: Main
Laundry
- Level: Basement
Living room
- Level: Main
Utility room
- Level: Basement
Heating
- Forced Air
Cooling
- Central Air
Appliances
- Included: Dishwasher, Dryer, Gas Water Heater, Range, Refrigerator, Stainless Steel Appliance(s), Washer
Features
- Basement: Finished,Full,Storage Space
- Has fireplace: No
Interior area
- Total structure area: 1,760
- Total interior livable area: 1,760 sqft
- Finished area above ground: 960
- Finished area below ground: 800
Property
Parking
- Total spaces: 2
- Parking features: Detached, Concrete
- Garage spaces: 2
Accessibility
- Accessibility features: None
Features
- Levels: One
- Stories: 1
- Fencing: Chain Link
Lot
- Size: 7,405 sqft
- Dimensions: 60 x 120
- Features: Near Public Transit
Details
- Foundation area: 960
- Parcel number: 742244007001
- Zoning description: Residential-Single Family
Construction
Type & style
- Home type: SingleFamily
- Property subtype: Single Family Residence
Materials
- Vinyl Siding
- Roof: Asphalt
Condition
- Age of Property: 63
- New construction: No
- Year built: 1961
Utilities & green energy
- Electric: Circuit Breakers
- Gas: Natural Gas
- Sewer: City Sewer/Connected
- Water: City Water/Connected
Community & neighborhood
Location
- Region: Rochester
- Subdivision: Elton Hills 5th-Torrens
HOA & financial
HOA
- Has HOA: No
Price history
| Date | Event | Price |
|---|---|---|
| 9/15/2023 | Sold | $287,000$163/sqft |
Source: | ||
| 8/27/2023 | Pending sale | $287,000$163/sqft |
Source: | ||
| 8/26/2023 | Listed for sale | $287,000+93.3%$163/sqft |
Source: | ||
| 6/17/2013 | Sold | $148,500-0.9%$84/sqft |
Source: | ||
| 5/11/2013 | Listed for sale | $149,900$85/sqft |
Source: Coldwell Banker Burnet - Rochester #SEMN4045202 Report a problem | ||
Public tax history
| Year | Property taxes | Tax assessment |
|---|---|---|
| 2025 | $3,138 +14.2% | $229,700 +4.5% |
| 2024 | $2,748 | $219,900 +1.9% |
| 2023 | -- | $215,900 +2.2% |
Find assessor info on the county website
Neighborhood: Elton Hills
Nearby schools
GreatSchools rating
- 3/10Elton Hills Elementary SchoolGrades: PK-5Distance: 0.3 mi
- 5/10John Adams Middle SchoolGrades: 6-8Distance: 0.5 mi
- 5/10John Marshall Senior High SchoolGrades: 8-12Distance: 1.2 mi
Schools provided by the listing agent
- Elementary: Elton Hills
- Middle: John Adams
- High: John Marshall
Source: NorthstarMLS as distributed by MLS GRID. This data may not be complete. We recommend contacting the local school district to confirm school assignments for this home.
Get a cash offer in 3 minutes
Find out how much your home could sell for in as little as 3 minutes with a no-obligation cash offer.
Estimated market value$301,000
Get a cash offer in 3 minutes
Find out how much your home could sell for in as little as 3 minutes with a no-obligation cash offer.
Estimated market value
$301,000

