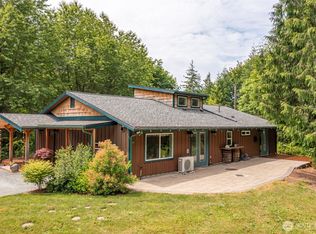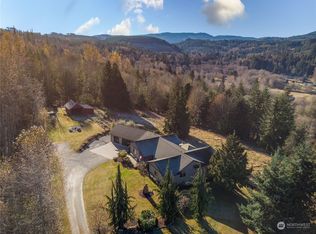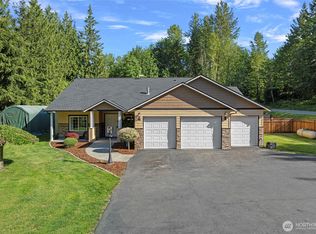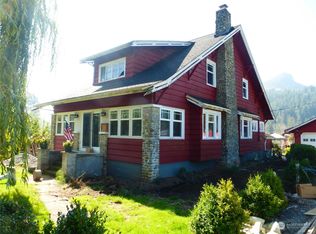Sold
Listed by:
Kathi Wichser,
John L. Scott Woodinville
Bought with: RE/MAX Whatcom County, Inc.
$700,000
25435 Lake Cavanaugh Road, Mount Vernon, WA 98274
3beds
1,769sqft
Single Family Residence
Built in 1940
1.97 Acres Lot
$707,200 Zestimate®
$396/sqft
$2,764 Estimated rent
Home value
$707,200
$665,000 - $750,000
$2,764/mo
Zestimate® history
Loading...
Owner options
Explore your selling options
What's special
Original 1940 Big Lake Homestead w/modern day amenities. This two-acre hobby farm boasts open living spaces, perfect for creating lasting memories. Revel in the updated primary bathroom, new carpet, and fresh interior & exterior paint that breathe new life into this classic gem. With multiple outbuildings, pasture, and fenced areas, your farming dreams come to life. Property is fenced & cross fenced with flat, dry pasture areas. Don't forget the stunning new covered front porch, the perfect spot to relax and soak in the picturesque surroundings. Welcome to your idyllic homestead retreat. Too many upgrades to list come see for yourself before its gone!
Zillow last checked: 8 hours ago
Listing updated: August 29, 2023 at 07:11pm
Listed by:
Kathi Wichser,
John L. Scott Woodinville
Bought with:
Donavan Welchert, 21001468
RE/MAX Whatcom County, Inc.
Source: NWMLS,MLS#: 2138315
Facts & features
Interior
Bedrooms & bathrooms
- Bedrooms: 3
- Bathrooms: 2
- Full bathrooms: 1
- 3/4 bathrooms: 1
- Main level bedrooms: 3
Primary bedroom
- Level: Main
Bedroom
- Level: Main
Bedroom
- Level: Main
Bathroom three quarter
- Level: Main
Bathroom full
- Level: Main
Dining room
- Level: Main
Entry hall
- Level: Main
Kitchen with eating space
- Level: Main
Living room
- Level: Main
Utility room
- Level: Main
Heating
- Fireplace(s), Forced Air
Cooling
- None
Appliances
- Included: Dishwasher_, Double Oven, Dryer, Microwave_, Refrigerator_, StoveRange_, Washer, Dishwasher, Microwave, Refrigerator, StoveRange, Water Heater: electric, Water Heater Location: crawl space
Features
- Bath Off Primary, Central Vacuum, Dining Room, Walk-In Pantry
- Flooring: Ceramic Tile, Engineered Hardwood, Carpet
- Windows: Skylight(s)
- Basement: None
- Number of fireplaces: 1
- Fireplace features: Wood Burning, Main Level: 1, Fireplace
Interior area
- Total structure area: 1,769
- Total interior livable area: 1,769 sqft
Property
Parking
- Total spaces: 1
- Parking features: RV Parking, Driveway, Detached Garage, Off Street
- Garage spaces: 1
Features
- Levels: One
- Stories: 1
- Entry location: Main
- Patio & porch: Ceramic Tile, Wall to Wall Carpet, Bath Off Primary, Built-In Vacuum, Dining Room, Jetted Tub, Skylight(s), Vaulted Ceiling(s), Walk-In Closet(s), Walk-In Pantry, Fireplace, Water Heater
- Spa features: Bath
- Has view: Yes
- View description: Territorial
Lot
- Size: 1.97 Acres
- Features: Paved, Cabana/Gazebo, Deck, Fenced-Fully, Outbuildings, Patio, Propane, RV Parking
- Topography: Equestrian
- Residential vegetation: Pasture
Details
- Parcel number: P18023
- Zoning description: Jurisdiction: County
- Special conditions: Standard
- Other equipment: Leased Equipment: Propane tank
Construction
Type & style
- Home type: SingleFamily
- Property subtype: Single Family Residence
Materials
- Wood Siding
- Foundation: Poured Concrete
- Roof: Composition
Condition
- Good
- Year built: 1940
- Major remodel year: 2000
Utilities & green energy
- Electric: Company: PSE
- Sewer: Septic Tank, Company: Septic
- Water: Individual Well, Company: Private Well
Community & neighborhood
Location
- Region: Mount Vernon
- Subdivision: Big Lake
Other
Other facts
- Listing terms: Cash Out,Conventional,FHA,USDA Loan,VA Loan
- Cumulative days on market: 640 days
Price history
| Date | Event | Price |
|---|---|---|
| 8/29/2023 | Sold | $700,000+0%$396/sqft |
Source: | ||
| 7/27/2023 | Pending sale | $699,950$396/sqft |
Source: | ||
| 7/25/2023 | Listed for sale | $699,950$396/sqft |
Source: | ||
| 7/18/2023 | Pending sale | $699,950$396/sqft |
Source: | ||
| 7/13/2023 | Listed for sale | $699,950+205.7%$396/sqft |
Source: | ||
Public tax history
| Year | Property taxes | Tax assessment |
|---|---|---|
| 2024 | $4,949 -3% | $504,600 -5.6% |
| 2023 | $5,105 +7.2% | $534,300 +12.2% |
| 2022 | $4,763 | $476,000 +24.8% |
Find assessor info on the county website
Neighborhood: 98274
Nearby schools
GreatSchools rating
- 7/10Big Lake Elementary SchoolGrades: K-6Distance: 3.8 mi
- 3/10Cascade Middle SchoolGrades: 7-8Distance: 10.8 mi
- 6/10Sedro Woolley Senior High SchoolGrades: 9-12Distance: 10.1 mi
Schools provided by the listing agent
- Elementary: Big Lake Elem
- Middle: Cascade Mid
- High: Sedro Woolley Snr Hi
Source: NWMLS. This data may not be complete. We recommend contacting the local school district to confirm school assignments for this home.

Get pre-qualified for a loan
At Zillow Home Loans, we can pre-qualify you in as little as 5 minutes with no impact to your credit score.An equal housing lender. NMLS #10287.



