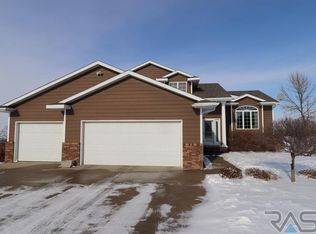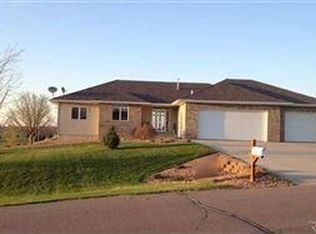Sold for $619,500 on 06/22/23
$619,500
25435 485th Ave, Garretson, SD 57030
3beds
2,712sqft
Single Family Residence
Built in 1999
3 Acres Lot
$643,900 Zestimate®
$228/sqft
$2,760 Estimated rent
Home value
$643,900
$612,000 - $676,000
$2,760/mo
Zestimate® history
Loading...
Owner options
Explore your selling options
What's special
Experience the ultimate blend of rustic charm and modern luxury in this stunning 1.5-story walkout acreage home that overlooks a picturesque creek and valley. With 3 bedrooms and 3 bathrooms, there's plenty of room for the whole family. Relax in front of the cozy fireplace, surrounded by natural beauty and breathtaking views. Perfect for those who love the great outdoors, this home is a true oasis of tranquility. Come see for yourself why this property is a must-see! Did I forget this acreage is on a road that will be newly paved and across from the golf course? Check it out!
Zillow last checked: 8 hours ago
Listing updated: June 28, 2023 at 03:11pm
Listed by:
Ron P Weber 605-336-2100,
Hegg, REALTORS
Bought with:
Joey M Larson
Source: Realtor Association of the Sioux Empire,MLS#: 22302585
Facts & features
Interior
Bedrooms & bathrooms
- Bedrooms: 3
- Bathrooms: 3
- Full bathrooms: 1
- 3/4 bathrooms: 2
Primary bedroom
- Description: 3/4 bath/(2) wic/door to deck
- Level: Upper
- Area: 182
- Dimensions: 14 x 13
Bedroom 2
- Description: wic
- Level: Basement
- Area: 143
- Dimensions: 13 x 11
Bedroom 3
- Area: 143
- Dimensions: 13 x 11
Dining room
- Description: wood floor/french door to deck
- Level: Main
- Area: 132
- Dimensions: 12 x 11
Family room
- Description: fireplace/door to deck
- Level: Basement
- Area: 416
- Dimensions: 26 x 16
Kitchen
- Description: breakfast bar/wood floor/backsplash
- Level: Main
- Area: 165
- Dimensions: 15 x 11
Living room
- Description: cf/wood floor/cm/sgl closet
- Level: Main
- Area: 144
- Dimensions: 12 x 12
Heating
- Propane
Cooling
- Central Air
Appliances
- Included: Dishwasher, Disposal, Dryer, Electric Range, Microwave, Other, Refrigerator, Washer
Features
- Formal Dining Rm, Master Bath, Vaulted Ceiling(s)
- Flooring: Carpet, Wood
- Basement: Full
- Number of fireplaces: 1
- Fireplace features: Gas
Interior area
- Total interior livable area: 2,712 sqft
- Finished area above ground: 1,696
- Finished area below ground: 1,016
Property
Parking
- Total spaces: 2
- Parking features: Gravel
- Garage spaces: 2
Features
- Levels: One and One Half
- Patio & porch: Deck
Lot
- Size: 3 Acres
- Features: Irregular Lot, Walk-Out
Details
- Additional structures: Shed(s)
- Parcel number: 61121
Construction
Type & style
- Home type: SingleFamily
- Property subtype: Single Family Residence
Materials
- Wood Siding
- Roof: Composition
Condition
- Year built: 1999
Utilities & green energy
- Sewer: Septic Tank
- Water: Rural Water
Community & neighborhood
Location
- Region: Garretson
- Subdivision: Temporary Check Back
Other
Other facts
- Listing terms: SDHA/VA
- Road surface type: Asphalt
Price history
| Date | Event | Price |
|---|---|---|
| 6/22/2023 | Sold | $619,500$228/sqft |
Source: | ||
| 5/5/2023 | Listed for sale | $619,500+79.6%$228/sqft |
Source: | ||
| 9/28/2016 | Sold | $345,000-4.1%$127/sqft |
Source: | ||
| 6/22/2016 | Price change | $359,900-4%$133/sqft |
Source: Hegg, REALTORS #21600872 | ||
| 5/23/2016 | Price change | $374,900-2.6%$138/sqft |
Source: Hegg, REALTORS #21600872 | ||
Public tax history
| Year | Property taxes | Tax assessment |
|---|---|---|
| 2024 | $5,446 +10.9% | $491,800 +17.7% |
| 2023 | $4,912 +24.9% | $417,800 +16.8% |
| 2022 | $3,932 +10.5% | $357,800 +10.8% |
Find assessor info on the county website
Neighborhood: 57030
Nearby schools
GreatSchools rating
- 5/10Garretson Elementary - 02Grades: PK-5Distance: 1.2 mi
- 8/10Garretson Middle School - 03Grades: 6-8Distance: 1.2 mi
- 4/10Garretson High School - 01Grades: 9-12Distance: 1.2 mi
Schools provided by the listing agent
- Elementary: Garretson ES
- Middle: Garretson MS
- High: Garretson HS
- District: Garretson
Source: Realtor Association of the Sioux Empire. This data may not be complete. We recommend contacting the local school district to confirm school assignments for this home.

Get pre-qualified for a loan
At Zillow Home Loans, we can pre-qualify you in as little as 5 minutes with no impact to your credit score.An equal housing lender. NMLS #10287.

