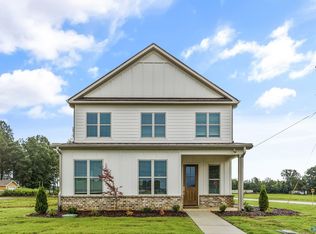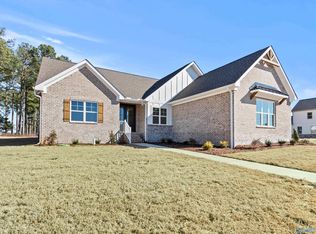Sold for $285,000
$285,000
25433 Drawbaugh Rd, Athens, AL 35613
3beds
1,852sqft
Single Family Residence
Built in 2012
0.43 Acres Lot
$322,800 Zestimate®
$154/sqft
$1,849 Estimated rent
Home value
$322,800
$307,000 - $339,000
$1,849/mo
Zestimate® history
Loading...
Owner options
Explore your selling options
What's special
Golfer's dream,located on hole#7. This custom-built home has an open floorplan and a family room with lots of windows allowing you to enjoy the beautiful view of the golf course, a trey ceiling and a gas log fireplace.This house is wired for an in-house generator in the event of power outages. The master bedroom has a trey ceiling, a large walk-in closet and a master bath with a tiled shower. Guest bedrooms have walk-in closets. In the kitchen, you will find tiled flooring, a gas range/convection oven only 5 yrs. old and a new frig. Oversized garage has a separate golf cart door and a storm shelter. There is a staircase to access the attic area which has room for storage. Nice detached bldg.
Zillow last checked: 8 hours ago
Listing updated: March 20, 2023 at 11:59am
Listed by:
Roger Elmore 256-777-2230,
Remax Valley,
Deborah Elmore 256-998-0075,
Remax Valley
Bought with:
Santana Guzman, 141047
Capstone Realty LLC Huntsville
Source: ValleyMLS,MLS#: 1827202
Facts & features
Interior
Bedrooms & bathrooms
- Bedrooms: 3
- Bathrooms: 2
- Full bathrooms: 2
Primary bedroom
- Features: Ceiling Fan(s), Crown Molding, Carpet, Tray Ceiling(s), Walk-In Closet(s)
- Level: First
- Area: 208
- Dimensions: 13 x 16
Bedroom 2
- Features: Ceiling Fan(s), Laminate Floor, Walk-In Closet(s)
- Level: First
- Area: 156
- Dimensions: 12 x 13
Bedroom 3
- Features: Ceiling Fan(s), Laminate Floor, Walk-In Closet(s)
- Level: First
- Area: 156
- Dimensions: 12 x 13
Dining room
- Features: Crown Molding, Tile
- Level: First
- Area: 104
- Dimensions: 8 x 13
Kitchen
- Features: Crown Molding, Pantry, Tile
- Level: First
- Area: 121
- Dimensions: 11 x 11
Living room
- Features: Ceiling Fan(s), Crown Molding, Carpet, Fireplace, Tray Ceiling(s)
- Level: First
- Area: 500
- Dimensions: 20 x 25
Heating
- Central 1, Natural Gas
Cooling
- Central 1, Gas
Appliances
- Included: Dishwasher, Dryer, Gas Oven, Gas Water Heater, Microwave, Range, Refrigerator, Washer
Features
- Has basement: No
- Number of fireplaces: 1
- Fireplace features: Gas Log, One
Interior area
- Total interior livable area: 1,852 sqft
Property
Features
- Levels: One
- Stories: 1
Lot
- Size: 0.43 Acres
- Dimensions: 110 x 170
Details
- Parcel number: 08 03 08 0 000 005.044
Construction
Type & style
- Home type: SingleFamily
- Architectural style: Ranch
- Property subtype: Single Family Residence
Materials
- Foundation: Slab
Condition
- New construction: No
- Year built: 2012
Utilities & green energy
- Sewer: Septic Tank
- Water: Public
Community & neighborhood
Location
- Region: Athens
- Subdivision: Southern Gayles
Other
Other facts
- Listing agreement: Agency
Price history
| Date | Event | Price |
|---|---|---|
| 3/20/2023 | Sold | $285,000-5%$154/sqft |
Source: | ||
| 3/13/2023 | Pending sale | $299,900$162/sqft |
Source: | ||
| 2/20/2023 | Contingent | $299,900$162/sqft |
Source: | ||
| 2/3/2023 | Listed for sale | $299,900$162/sqft |
Source: | ||
Public tax history
| Year | Property taxes | Tax assessment |
|---|---|---|
| 2024 | $919 +34% | $30,620 +1% |
| 2023 | $686 +48.1% | $30,320 +22.8% |
| 2022 | $463 | $24,700 +20.8% |
Find assessor info on the county website
Neighborhood: 35613
Nearby schools
GreatSchools rating
- 9/10Johnson Elementary SchoolGrades: PK-5Distance: 1.7 mi
- 5/10Ardmore High SchoolGrades: 6-12Distance: 7.9 mi
Schools provided by the listing agent
- Elementary: John/Ardmore
- Middle: Ardmore (6-12)
- High: Ardmore
Source: ValleyMLS. This data may not be complete. We recommend contacting the local school district to confirm school assignments for this home.
Get pre-qualified for a loan
At Zillow Home Loans, we can pre-qualify you in as little as 5 minutes with no impact to your credit score.An equal housing lender. NMLS #10287.
Sell with ease on Zillow
Get a Zillow Showcase℠ listing at no additional cost and you could sell for —faster.
$322,800
2% more+$6,456
With Zillow Showcase(estimated)$329,256

