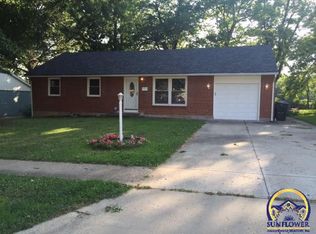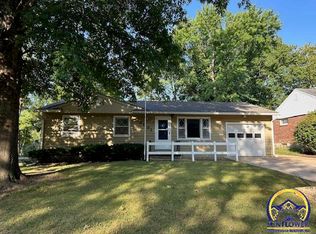Sold on 07/06/23
Price Unknown
2543 SW Belle Ave, Topeka, KS 66614
3beds
1,145sqft
Single Family Residence, Residential
Built in 1962
10,880 Square Feet Lot
$220,200 Zestimate®
$--/sqft
$1,399 Estimated rent
Home value
$220,200
$203,000 - $236,000
$1,399/mo
Zestimate® history
Loading...
Owner options
Explore your selling options
What's special
Move in ready!! Newly updated 3 bedroom with 4th bonus bedroom in basement and full bath, walk out and stackable laundry in basement. 3BR, 1 full bath upstairs. So much new in this home its smells new!! All new appliances, countertops, backsplash, some cabinets, beautiful redone hardwood flooring throughout main and upstairs, a sun room with main floor laundry option! A mans dream shop oversized 2+ car detached building with concrete floors and heated. One car attached garage and lots of extra parking. Schedule your showing today!!
Zillow last checked: 8 hours ago
Listing updated: July 06, 2023 at 02:12pm
Listed by:
Heather Lambotte 785-221-4505,
ReeceNichols Topeka Elite
Bought with:
Patrick Dixon, SP00221136
Countrywide Realty, Inc.
Source: Sunflower AOR,MLS#: 229329
Facts & features
Interior
Bedrooms & bathrooms
- Bedrooms: 3
- Bathrooms: 2
- Full bathrooms: 2
Primary bedroom
- Level: Main
- Area: 120
- Dimensions: 10x12
Bedroom 2
- Level: Main
- Area: 100
- Dimensions: 10x10
Bedroom 3
- Level: Main
- Area: 99
- Dimensions: 11x9
Bedroom 4
- Level: Main
- Dimensions: 18x12 Sunroom
Family room
- Level: Basement
- Dimensions: 12.7x12.8 +10x6.5
Kitchen
- Level: Main
- Area: 136
- Dimensions: 17x8
Laundry
- Level: Lower
Living room
- Level: Main
- Area: 180
- Dimensions: 12x15
Heating
- Natural Gas
Cooling
- Central Air
Appliances
- Laundry: Lower Level
Features
- Flooring: Hardwood, Carpet
- Basement: Concrete,Crawl Space,Partial
- Has fireplace: No
Interior area
- Total structure area: 1,145
- Total interior livable area: 1,145 sqft
- Finished area above ground: 920
- Finished area below ground: 225
Property
Parking
- Parking features: Attached
- Has attached garage: Yes
Features
- Levels: Multi/Split
- Patio & porch: Enclosed
- Fencing: Chain Link
Lot
- Size: 10,880 sqft
- Dimensions: 64 x 170
- Features: Sidewalk
Details
- Additional structures: Outbuilding
- Parcel number: R51717
- Special conditions: Standard,Arm's Length
Construction
Type & style
- Home type: SingleFamily
- Property subtype: Single Family Residence, Residential
Materials
- Frame
- Roof: Composition
Condition
- Year built: 1962
Utilities & green energy
- Water: Public
Community & neighborhood
Location
- Region: Topeka
- Subdivision: Sunset Hills
Price history
| Date | Event | Price |
|---|---|---|
| 7/6/2023 | Sold | -- |
Source: | ||
| 6/2/2023 | Pending sale | $225,000$197/sqft |
Source: | ||
| 6/1/2023 | Listed for sale | $225,000+40.6%$197/sqft |
Source: | ||
| 2/13/2023 | Listing removed | -- |
Source: | ||
| 12/16/2022 | Listed for sale | $160,000$140/sqft |
Source: | ||
Public tax history
| Year | Property taxes | Tax assessment |
|---|---|---|
| 2025 | -- | $25,988 +3% |
| 2024 | $3,585 +40% | $25,231 +42.1% |
| 2023 | $2,561 +7.5% | $17,762 +11% |
Find assessor info on the county website
Neighborhood: Sunset Hills
Nearby schools
GreatSchools rating
- 6/10Mcclure Elementary SchoolGrades: PK-5Distance: 0.2 mi
- 6/10Marjorie French Middle SchoolGrades: 6-8Distance: 1 mi
- 3/10Topeka West High SchoolGrades: 9-12Distance: 0.6 mi
Schools provided by the listing agent
- Elementary: McClure Elementary School/USD 501
- Middle: French Middle School/USD 501
- High: Topeka West High School/USD 501
Source: Sunflower AOR. This data may not be complete. We recommend contacting the local school district to confirm school assignments for this home.

