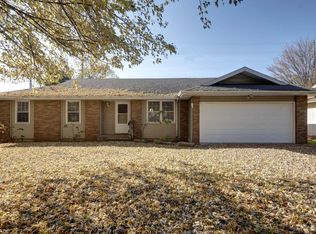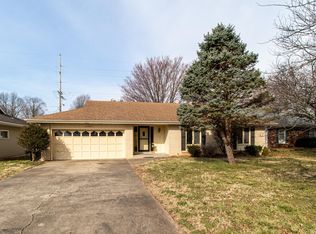Closed
Price Unknown
2543 S Pickwick Avenue, Springfield, MO 65804
3beds
1,558sqft
Single Family Residence
Built in 1972
8,712 Square Feet Lot
$243,700 Zestimate®
$--/sqft
$1,698 Estimated rent
Home value
$243,700
$232,000 - $256,000
$1,698/mo
Zestimate® history
Loading...
Owner options
Explore your selling options
What's special
You will love this sweet house in a convenient location within walking distance to shopping, parks, restaurants, hospitals and more. Three bedrooms, one with an en suite bath. Gas fireplace in the living room. Office or non-conforming 4th bedroom with French doors just off the entry. Bright white eat-in kitchen with butcher block countertops and pantry. Fenced backyard with deck and pergola. Ramp entry in to the home from the garage. Washer and dryer included, as well as fridge in the garage and metal shelves in garage. This home is cozy and clean and in such a great spot! Come take a look!
Zillow last checked: 8 hours ago
Listing updated: August 02, 2024 at 02:56pm
Listed by:
Educators Realty Group powered by Keller Williams 417-413-1354,
Keller Williams
Bought with:
Michelle Cantrell, 1999033626
Cantrell Real Estate
Source: SOMOMLS,MLS#: 60236313
Facts & features
Interior
Bedrooms & bathrooms
- Bedrooms: 3
- Bathrooms: 3
- Full bathrooms: 2
- 1/2 bathrooms: 1
Heating
- Forced Air, Natural Gas
Cooling
- Ceiling Fan(s), Central Air
Appliances
- Included: Dishwasher, Disposal, Free-Standing Electric Oven, Microwave, Refrigerator
- Laundry: Main Level, W/D Hookup
Features
- High Speed Internet, Other Counters
- Flooring: Carpet, Hardwood, Tile
- Windows: Skylight(s)
- Has basement: No
- Attic: Pull Down Stairs
- Has fireplace: Yes
- Fireplace features: Gas, Living Room
Interior area
- Total structure area: 1,558
- Total interior livable area: 1,558 sqft
- Finished area above ground: 1,558
- Finished area below ground: 0
Property
Parking
- Total spaces: 2
- Parking features: Garage Faces Front
- Attached garage spaces: 2
Accessibility
- Accessibility features: Accessible Approach with Ramp
Features
- Levels: One
- Stories: 1
- Patio & porch: Deck
- Fencing: Chain Link,Privacy
Lot
- Size: 8,712 sqft
- Dimensions: 68 x 131
- Features: Cul-De-Sac
Details
- Additional structures: Shed(s)
- Parcel number: 881231408052
Construction
Type & style
- Home type: SingleFamily
- Property subtype: Single Family Residence
Materials
- Brick, Lap Siding
- Roof: Composition
Condition
- Year built: 1972
Utilities & green energy
- Sewer: Public Sewer
- Water: Public
Community & neighborhood
Security
- Security features: Smoke Detector(s)
Location
- Region: Springfield
- Subdivision: East Kickapoo Est
Other
Other facts
- Listing terms: Cash,Conventional
Price history
| Date | Event | Price |
|---|---|---|
| 3/10/2023 | Sold | -- |
Source: | ||
| 2/12/2023 | Pending sale | $199,000$128/sqft |
Source: | ||
| 2/11/2023 | Listed for sale | $199,000+7.6%$128/sqft |
Source: | ||
| 3/24/2021 | Listing removed | -- |
Source: Owner | ||
| 9/1/2020 | Listing removed | $185,000$119/sqft |
Source: Owner | ||
Public tax history
| Year | Property taxes | Tax assessment |
|---|---|---|
| 2024 | $1,385 +0.6% | $25,820 |
| 2023 | $1,377 +16.7% | $25,820 +19.4% |
| 2022 | $1,181 +0% | $21,620 |
Find assessor info on the county website
Neighborhood: Meador Park
Nearby schools
GreatSchools rating
- 4/10Delaware Elementary SchoolGrades: PK-5Distance: 1.3 mi
- 5/10Jarrett Middle SchoolGrades: 6-8Distance: 2.4 mi
- 4/10Parkview High SchoolGrades: 9-12Distance: 2.1 mi
Schools provided by the listing agent
- Elementary: SGF-Delaware
- Middle: SGF-Jarrett
- High: SGF-Parkview
Source: SOMOMLS. This data may not be complete. We recommend contacting the local school district to confirm school assignments for this home.

