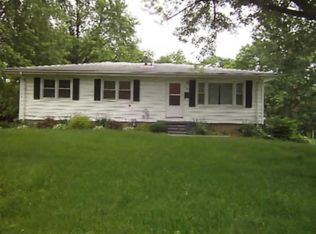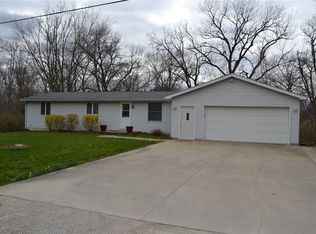More space than you think here!! You won't believe the space this 1 story offers. Tucked back on over an acre of partially wooded grounds, this ranch style home has all the privacy and room your family could want. Gorgeous hardwood floors in front living room and all three bedrooms. The huge family room off the back offers even more living space along with access to the bonus 3 season room and covered deck. Kitchen has been updated w/ fresh paint and stone back splash and both of the full bathrooms are completely new. The lower level opens up to a huge craft/hobby area and offers access to the laundry room, workshop area, attached garage, and covered back patio. Small town Easy Living here. More space than you think here!! You won't believe the space this 1 story offers. Tucked back on over an acre of partially wooded grounds, this ranch style home has all the privacy and room your family could want. Gorgeous hardwood floors in front living room and all three bedrooms. The huge family room off the back offers even more living space along with access to the bonus 3 season room and covered deck. Kitchen has been updated w/ fresh paint and stone back splash and both of the full bathrooms are completely new. The lower level opens up to a huge craft/hobby area and offers access to the laundry room, workshop area, attached garage, and covered back patio. Small town Easy Living here.
This property is off market, which means it's not currently listed for sale or rent on Zillow. This may be different from what's available on other websites or public sources.

