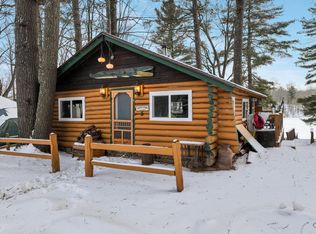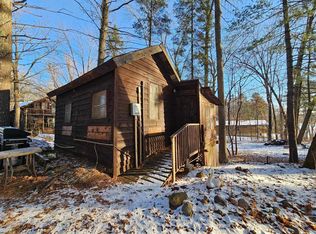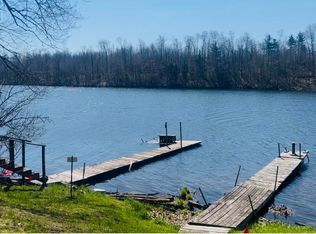Closed
$191,500
W 2543 Rockford Road #5, Sarona, WI 54870
2beds
611sqft
Condominium
Built in 1900
-- sqft lot
$197,700 Zestimate®
$313/sqft
$864 Estimated rent
Home value
$197,700
Estimated sales range
Not available
$864/mo
Zestimate® history
Loading...
Owner options
Explore your selling options
What's special
Escape to this cozy 2-bed, 1-bath log cabin nestled on the stunning shores of Long Lake! Offering year-round enjoyment, this cabin features vaulted cedar ceilings and an inviting open concept with a full kitchen. Recent updates include a new furnace, AC, updated windows, and a spray-foamed basement, ensuring comfort and efficiency in all seasons. Stay warm during cooler months with a free-standing wood stove, perfect for relaxing evenings. Step outside to the expansive wraparound deck, where you can savor your morning coffee while taking in breathtaking lake views. In the summer, enjoy endless days of boating, with your own included dock ready for use! Long Lake is known as a prime destination for outdoor recreation, offering fantastic fishing, water activities, and local entertainment. You?ll have easy access to nearby bars, restaurants, and even a boat-up golf course! This is the perfect retreat for anyone looking to combine relaxation with adventure.
Zillow last checked: 8 hours ago
Listing updated: July 22, 2025 at 06:36pm
Listed by:
Heidi Kringle 715-651-2943,
Northwest Wisconsin Realty Team
Bought with:
Heidi Kringle
Source: WIREX MLS,MLS#: 1588802 Originating MLS: REALTORS Association of Northwestern WI
Originating MLS: REALTORS Association of Northwestern WI
Facts & features
Interior
Bedrooms & bathrooms
- Bedrooms: 2
- Bathrooms: 1
- Full bathrooms: 1
- Main level bedrooms: 2
Primary bedroom
- Level: Main
- Area: 72
- Dimensions: 8 x 9
Bedroom 2
- Level: Main
- Area: 72
- Dimensions: 8 x 9
Kitchen
- Level: Main
- Area: 84
- Dimensions: 7 x 12
Living room
- Level: Main
- Area: 156
- Dimensions: 12 x 13
Heating
- Propane, Wood, Forced Air
Cooling
- Has cooling: Yes
Appliances
- Included: Range/Oven, Refrigerator
Features
- Basement: Full,Concrete
Interior area
- Total structure area: 611
- Total interior livable area: 611 sqft
- Finished area above ground: 611
- Finished area below ground: 0
Property
Parking
- Parking features: No Garage
Features
- Levels: One,1 Story
- Stories: 1
- Patio & porch: Deck
- Waterfront features: 101-199 feet, Bottom-Gravel, Bottom-Sand, Common Frontage, Lake, Waterfront
- Body of water: Long
Details
- Parcel number: 36313
- Zoning: Recreational,Residential,Shoreline
Construction
Type & style
- Home type: Condo
- Property subtype: Condominium
Materials
- Log
Condition
- 21+ Years
- New construction: No
- Year built: 1900
Utilities & green energy
- Electric: Circuit Breakers
- Sewer: Holding Tank
- Water: Well
Community & neighborhood
Location
- Region: Sarona
- Municipality: Madge
Price history
| Date | Event | Price |
|---|---|---|
| 7/14/2025 | Sold | $191,500-1.8%$313/sqft |
Source: | ||
| 5/16/2025 | Contingent | $195,000$319/sqft |
Source: | ||
| 4/29/2025 | Price change | $195,000-2.5%$319/sqft |
Source: | ||
| 4/17/2025 | Price change | $200,000-4.8%$327/sqft |
Source: | ||
| 3/7/2025 | Price change | $210,000-4.5%$344/sqft |
Source: | ||
Public tax history
Tax history is unavailable.
Neighborhood: 54870
Nearby schools
GreatSchools rating
- 3/10Spooner Elementary SchoolGrades: PK-4Distance: 12.3 mi
- 7/10Spooner Middle SchoolGrades: 5-8Distance: 12.3 mi
- 6/10Spooner High SchoolGrades: 9-12Distance: 12.6 mi
Schools provided by the listing agent
- District: Spooner
Source: WIREX MLS. This data may not be complete. We recommend contacting the local school district to confirm school assignments for this home.
Get pre-qualified for a loan
At Zillow Home Loans, we can pre-qualify you in as little as 5 minutes with no impact to your credit score.An equal housing lender. NMLS #10287.


