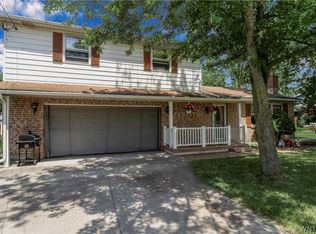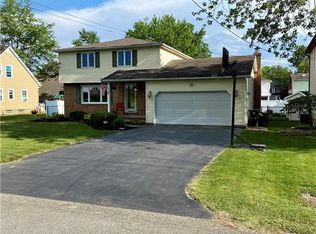Remarkable 3 bedroom home in Wheatfield/Bergholz area!! Kitchen was gutted and remodeled with new cabinets, granite counter tops, tiled back splash & under cabinet lighting. New Whirlpool stainless steel appliances in 2019. Formal dining room with sliding glass doors to the outdoor deck. Formal living room with bay window, refinished hardwood floors, gas fireplace. Family room has 15 ft ceiling, sky lights, gas insert fireplace, ceiling fan, new sliding glass doors 2020. Updated 1st floor bathroom 2021. Spacious bedrooms with all new carpeting and window treatments. All new Pella windows 2020. Roof replaced with Asphalt shingles in 2020. Spacious yard with renewed deck and new shed. All appliances included in the sale of the home. Masks are required with showings. Please wipe down door handles when finished viewing. Best and final offers due May 3rd @ noon. 2022-05-26
This property is off market, which means it's not currently listed for sale or rent on Zillow. This may be different from what's available on other websites or public sources.

