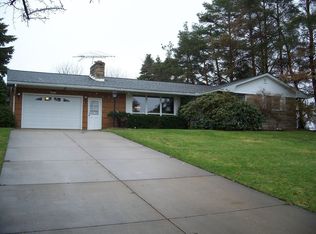Sold for $330,000
$330,000
2543 Golf Club Rd, Erie, PA 16509
3beds
2,074sqft
Single Family Residence
Built in 1959
0.92 Acres Lot
$367,800 Zestimate®
$159/sqft
$2,271 Estimated rent
Home value
$367,800
$342,000 - $394,000
$2,271/mo
Zestimate® history
Loading...
Owner options
Explore your selling options
What's special
Sprawling custom built one owner, 3 bedroom, 2 bath brick ranch on lot that is just shy of an acre. Lot can be re-subdivided back to the original configuration, leaving the home on a large lot with another buildable lot for investment. Convenient location yet in a country type, very walkable neighborhood setting. Plaster walls, beautiful hardwood floors, great floor plan with large kitchen open to huge family gathering area with fireplace. Enjoy the comfort of hot water heat with a new boiler. Convenient first floor laundry with easy access to backyard. Morning coffee and evening grilling back patio makes entertaining in the big, private backyard a breeze. Finished space in lower level including extra kitchen and large rec room with additional fireplace.
Zillow last checked: 8 hours ago
Listing updated: June 30, 2025 at 12:49pm
Listed by:
Sue Weber (814)882-0047,
Agresti Real Estate
Bought with:
Fred Amendola, RS321265
Keller Williams Realty
Source: GEMLS,MLS#: 182328Originating MLS: Greater Erie Board Of Realtors
Facts & features
Interior
Bedrooms & bathrooms
- Bedrooms: 3
- Bathrooms: 3
- Full bathrooms: 2
- 1/2 bathrooms: 1
Primary bedroom
- Level: First
- Dimensions: 13x14
Bedroom
- Level: First
- Dimensions: 12x14
Bedroom
- Level: First
- Dimensions: 11x12
Bonus room
- Description: Fireplace
- Level: Lower
- Dimensions: 15x12
Bonus room
- Level: Lower
- Dimensions: 13x22
Dining room
- Level: First
- Dimensions: 12x15
Family room
- Level: First
- Dimensions: 10x14
Other
- Level: First
Other
- Level: First
Half bath
- Level: Lower
Kitchen
- Description: Eatin,Island
- Level: First
- Dimensions: 14x18
Laundry
- Level: First
- Dimensions: 7x9
Living room
- Description: Fireplace
- Level: First
- Dimensions: 15x22
Heating
- Gas, Hot Water
Cooling
- None
Appliances
- Included: Dishwasher, Electric Oven, Electric Range, Refrigerator, Dryer, Washer
Features
- Ceramic Bath
- Flooring: Carpet, Ceramic Tile, Hardwood
- Basement: Full,Finished
- Number of fireplaces: 2
- Fireplace features: Wood Burning
Interior area
- Total structure area: 2,074
- Total interior livable area: 2,074 sqft
Property
Parking
- Total spaces: 10
- Parking features: Attached, Garage Door Opener
- Attached garage spaces: 2
Features
- Levels: One
- Stories: 1
- Patio & porch: Patio
- Exterior features: Patio
Lot
- Size: 0.92 Acres
- Dimensions: 108 x 368 x 0 x 0
- Features: Landscaped
Details
- Parcel number: 33186581.0006.00
- Zoning description: R-1
Construction
Type & style
- Home type: SingleFamily
- Architectural style: One Story
- Property subtype: Single Family Residence
Materials
- Brick
- Roof: Composition
Condition
- Resale
- Year built: 1959
Utilities & green energy
- Sewer: Public Sewer
- Water: Public
Community & neighborhood
Location
- Region: Erie
HOA & financial
Other fees
- Deposit fee: $10,000
Other
Other facts
- Listing terms: Conventional
Price history
| Date | Event | Price |
|---|---|---|
| 6/30/2025 | Sold | $330,000-8.3%$159/sqft |
Source: GEMLS #182328 Report a problem | ||
| 5/7/2025 | Pending sale | $360,000$174/sqft |
Source: GEMLS #182328 Report a problem | ||
| 5/5/2025 | Price change | $360,000-4%$174/sqft |
Source: GEMLS #182328 Report a problem | ||
| 4/24/2025 | Listed for sale | $375,000$181/sqft |
Source: GEMLS #182328 Report a problem | ||
Public tax history
| Year | Property taxes | Tax assessment |
|---|---|---|
| 2025 | $4,794 +3.2% | $171,480 |
| 2024 | $4,644 +8.9% | $171,480 |
| 2023 | $4,264 +2.4% | $171,480 |
Find assessor info on the county website
Neighborhood: 16509
Nearby schools
GreatSchools rating
- 8/10Chestnut Hill El SchoolGrades: K-5Distance: 2.3 mi
- 7/10James S Wilson Middle SchoolGrades: 6-8Distance: 2.3 mi
- 7/10McDowell High SchoolGrades: PK,9-12Distance: 2.4 mi
Schools provided by the listing agent
- District: Millcreek
Source: GEMLS. This data may not be complete. We recommend contacting the local school district to confirm school assignments for this home.

Get pre-qualified for a loan
At Zillow Home Loans, we can pre-qualify you in as little as 5 minutes with no impact to your credit score.An equal housing lender. NMLS #10287.
