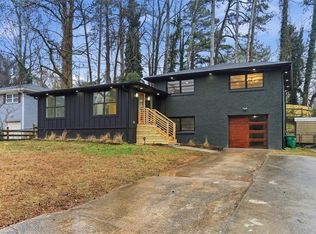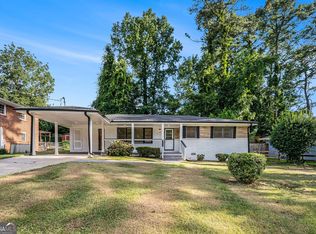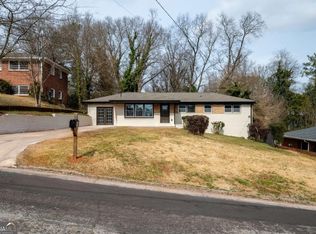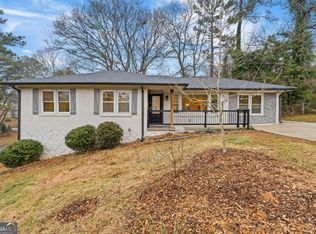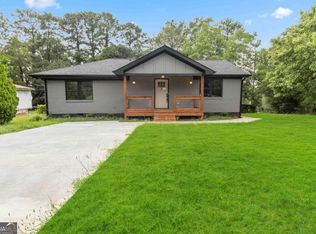FONTAINE MCM Ranch Renovation **NEARING COMPLETION** offered at a very attractive price. CURRENTLY IN PUNCH OUT STAGE! Home sits well back from the street, offering privacy and curb appeal. Set on a spacious lot with a charming creek at the front. Inside, you'll find a huge open floor plan with vaulted ceilings on the main level-perfect for entertaining and hosting guests. Designed for maximum functionality, the home features modern amenities including recessed lighting, picture windows, and white oak engineered flooring throughout. The kitchen is a standout, offering a large island with seating for four, a breakfast bar, coffee bar, pantry cabinets, quartz countertops, and stainless steel appliances. The fireside living room flows seamlessly into a separate dining room with walk-out access to the terraced backyard. The home is energy-efficient with an all-electric setup, though gas is available if desired. The oversized primary suite easily fits a king-size bed and provides additional space for a sitting area or home office. The dreamy ensuite bath features double vanities, a soaking tub, and a combined walk-in shower. Additional highlights include a one-car attached garage with modern door and ample storage, plus an exterior shed. The terraced backyard offers multiple spaces for outdoor entertaining. The main level includes a bedroom and full bath with a soaking tub/shower combo. The upper level features a fourth bedroom and the oversized primary suite. The lower level offers exterior and garage access, a large bedroom, and a full bath. Sleek yet timeless in design.
Active under contract
$379,900
2543 Fontaine Cir, Decatur, GA 30032
4beds
2,368sqft
Est.:
Single Family Residence
Built in 1959
0.26 Acres Lot
$375,400 Zestimate®
$160/sqft
$-- HOA
What's special
Modern amenitiesExterior shedStainless steel appliancesBreakfast barPantry cabinetsSpacious lotRecessed lighting
- 10 days |
- 1,110 |
- 141 |
Zillow last checked: 8 hours ago
Listing updated: February 08, 2026 at 12:08pm
Listed by:
Kara Lyness 4704490223,
Keller Williams Realty
Source: GAMLS,MLS#: 10683895
Facts & features
Interior
Bedrooms & bathrooms
- Bedrooms: 4
- Bathrooms: 3
- Full bathrooms: 3
- Main level bathrooms: 1
- Main level bedrooms: 1
Rooms
- Room types: Laundry, Other
Dining room
- Features: Dining Rm/Living Rm Combo, Separate Room
Kitchen
- Features: Breakfast Bar, Kitchen Island, Pantry, Solid Surface Counters
Heating
- Central, Electric, Forced Air
Cooling
- Ceiling Fan(s), Central Air, Electric
Appliances
- Included: Dishwasher, Disposal, Electric Water Heater, Oven/Range (Combo), Stainless Steel Appliance(s)
- Laundry: Common Area, Mud Room
Features
- Double Vanity, High Ceilings, In-Law Floorplan, Soaking Tub, Vaulted Ceiling(s), Walk-In Closet(s)
- Flooring: Hardwood, Tile
- Windows: Double Pane Windows
- Basement: Bath Finished,Crawl Space,Daylight,Exterior Entry,Partial
- Number of fireplaces: 1
- Fireplace features: Family Room
- Common walls with other units/homes: No Common Walls
Interior area
- Total structure area: 2,368
- Total interior livable area: 2,368 sqft
- Finished area above ground: 2,368
- Finished area below ground: 0
Property
Parking
- Total spaces: 2
- Parking features: Attached, Garage, Off Street
- Has attached garage: Yes
Features
- Levels: One and One Half
- Stories: 1
- Patio & porch: Patio
- Fencing: Back Yard,Fenced,Wood
- On waterfront: Yes
- Waterfront features: Stream
- Body of water: None
Lot
- Size: 0.26 Acres
- Features: Level
- Residential vegetation: Grassed
Details
- Additional structures: Shed(s)
- Parcel number: 15 151 10 014
- Special conditions: Investor Owned
Construction
Type & style
- Home type: SingleFamily
- Architectural style: Brick 4 Side,Contemporary,Ranch
- Property subtype: Single Family Residence
Materials
- Brick, Concrete
- Foundation: Block
- Roof: Composition
Condition
- Updated/Remodeled
- New construction: No
- Year built: 1959
Utilities & green energy
- Electric: 220 Volts
- Sewer: Public Sewer
- Water: Public
- Utilities for property: Cable Available, Electricity Available, Natural Gas Available, Sewer Available, Underground Utilities, Water Available
Green energy
- Energy efficient items: Appliances, Thermostat, Water Heater
- Water conservation: Low-Flow Fixtures
Community & HOA
Community
- Features: Park
- Security: Carbon Monoxide Detector(s), Smoke Detector(s)
- Subdivision: Candler-McAfee
HOA
- Has HOA: No
- Services included: None
Location
- Region: Decatur
Financial & listing details
- Price per square foot: $160/sqft
- Tax assessed value: $384,600
- Annual tax amount: $4,250
- Date on market: 2/2/2026
- Cumulative days on market: 11 days
- Listing agreement: Exclusive Right To Sell
- Listing terms: Cash,Conventional,FHA,VA Loan
- Electric utility on property: Yes
Estimated market value
$375,400
$357,000 - $394,000
$2,507/mo
Price history
Price history
| Date | Event | Price |
|---|---|---|
| 2/3/2026 | Listed for sale | $379,900+8.5%$160/sqft |
Source: | ||
| 1/5/2024 | Listing removed | $349,999-13.6%$148/sqft |
Source: | ||
| 10/10/2023 | Listing removed | -- |
Source: Zillow Rentals Report a problem | ||
| 9/27/2023 | Listed for rent | $4,000-11.1%$2/sqft |
Source: Zillow Rentals Report a problem | ||
| 6/9/2023 | Listing removed | -- |
Source: Zillow Rentals Report a problem | ||
Public tax history
Public tax history
| Year | Property taxes | Tax assessment |
|---|---|---|
| 2025 | $7,171 -4.2% | $153,840 -4.4% |
| 2024 | $7,482 +33% | $160,880 +34.6% |
| 2023 | $5,625 -4.3% | $119,520 -5.2% |
Find assessor info on the county website
BuyAbility℠ payment
Est. payment
$2,230/mo
Principal & interest
$1787
Property taxes
$310
Home insurance
$133
Climate risks
Neighborhood: Candler-Mcafee
Nearby schools
GreatSchools rating
- 5/10Kelley Lake Elementary SchoolGrades: PK-5Distance: 0.6 mi
- 5/10McNair Middle SchoolGrades: 6-8Distance: 0.7 mi
- 3/10Mcnair High SchoolGrades: 9-12Distance: 2.6 mi
Schools provided by the listing agent
- Elementary: Ronald E McNair
- Middle: Mcnair
- High: Mcnair
Source: GAMLS. This data may not be complete. We recommend contacting the local school district to confirm school assignments for this home.
- Loading
