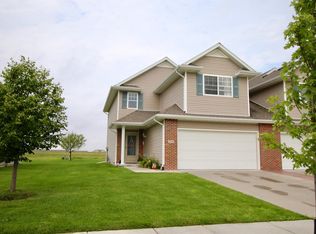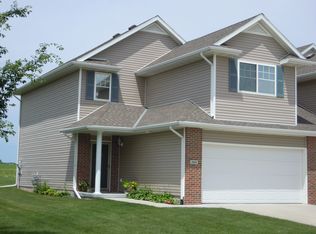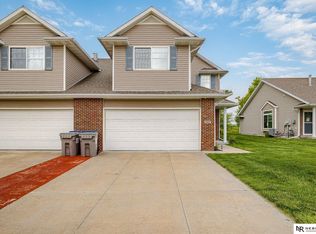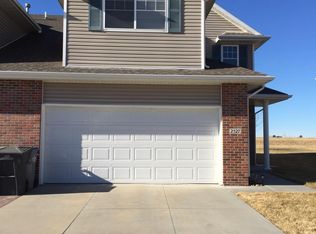Want your own home but dread snow removal and lawn care? This may be your perfect home! Immaculate townhome is move-in ready. Beautiful bamboo floors in open kitchen/dining/living area. The kitchen offers stainless steel appliances, granite counters, new tile backsplash, and an inviting breakfast/snack/coffee bar. Convenient first floor laundry and a handy powder room. Upstairs has three large bedrooms, each with walk-in closet. You have to see this primary bedroom: 12 X 20 feet, room for the biggest bed, dressers, desk area and reading corner. Primary bath has dual sinks and rich granite countertops. Newer carpet throughout. Extended patio lets you grill, relax, entertain your favorite people only steps away from the kitchen. Two stall attached garage is great in all kinds of weather. This quiet neighborhood is close to restaurants, shopping, Gateway Mall, and a quick drive to I-80 and Omaha. A great place to call home, ready for you to move in and be home for the holidays.
This property is off market, which means it's not currently listed for sale or rent on Zillow. This may be different from what's available on other websites or public sources.




