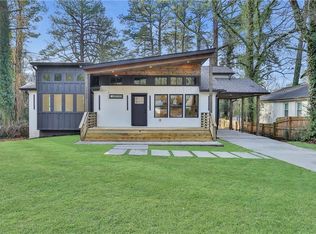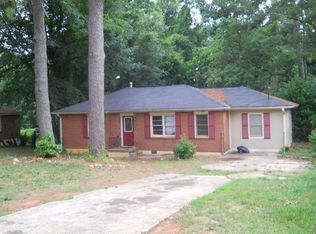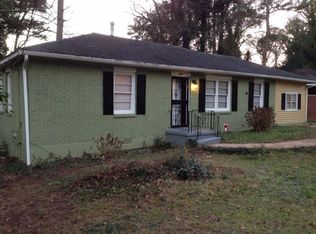Closed
$162,000
2543 Brentwood Rd, Decatur, GA 30032
3beds
--sqft
Single Family Residence
Built in 1956
0.27 Acres Lot
$-- Zestimate®
$--/sqft
$1,647 Estimated rent
Home value
Not available
Estimated sales range
Not available
$1,647/mo
Zestimate® history
Loading...
Owner options
Explore your selling options
What's special
This beautifully 1-story home offers 3 bedrooms and 1 full bathroom, providing a comfortable and functional layout for everyday living. The inviting living room features a charming fireplace, creating a warm and cozy atmosphere perfect for relaxing and entertaining guests. The kitchen is a true highlight, equipped with stainless steel appliances and ample counter space, making meal prep a breeze. Step outside to the wood deck in the backyard, a fantastic space for outdoor dining, grilling, or simply enjoying the fresh air in your own private oasis. With a generous layout and a great backyard, this home is perfect for anyone looking for both style and functionality. Whether you're a first-time buyer or looking to downsize, this home offers the perfect blend of comfort and convenience. DonCOt miss the opportunity to make it yours! Schedule your showing today!
Zillow last checked: 8 hours ago
Listing updated: September 24, 2025 at 11:18am
Listed by:
Christopher Wallace 470-447-0553,
Mainstay Brokerage
Bought with:
James Hunter, 402446
Coldwell Banker Realty
Source: GAMLS,MLS#: 10426180
Facts & features
Interior
Bedrooms & bathrooms
- Bedrooms: 3
- Bathrooms: 1
- Full bathrooms: 1
- Main level bathrooms: 1
- Main level bedrooms: 3
Heating
- Central
Cooling
- Ceiling Fan(s), Central Air
Appliances
- Included: Dishwasher, Microwave, Refrigerator
- Laundry: Other
Features
- Other
- Flooring: Carpet, Vinyl
- Basement: Crawl Space
- Number of fireplaces: 1
- Fireplace features: Other
- Common walls with other units/homes: No Common Walls
Interior area
- Total structure area: 0
- Finished area above ground: 0
- Finished area below ground: 0
Property
Parking
- Parking features: None
Features
- Levels: One
- Stories: 1
- Patio & porch: Deck
- Waterfront features: No Dock Or Boathouse
- Body of water: None
Lot
- Size: 0.27 Acres
- Features: Other
Details
- Parcel number: 15 151 02 017
- Special conditions: Investor Owned
Construction
Type & style
- Home type: SingleFamily
- Architectural style: Traditional
- Property subtype: Single Family Residence
Materials
- Vinyl Siding
- Foundation: Block
- Roof: Composition
Condition
- Resale
- New construction: No
- Year built: 1956
Utilities & green energy
- Sewer: Septic Tank
- Water: Public
- Utilities for property: Electricity Available, Water Available
Community & neighborhood
Community
- Community features: None
Location
- Region: Decatur
- Subdivision: Habersham Hill
HOA & financial
HOA
- Has HOA: No
- Services included: None
Other
Other facts
- Listing agreement: Exclusive Right To Sell
- Listing terms: Cash,Conventional,FHA,VA Loan
Price history
| Date | Event | Price |
|---|---|---|
| 9/23/2025 | Sold | $162,000-4.7% |
Source: | ||
| 8/19/2025 | Pending sale | $170,000 |
Source: | ||
| 7/21/2025 | Price change | $170,000-5.6% |
Source: | ||
| 6/25/2025 | Price change | $180,000-5.3% |
Source: | ||
| 5/28/2025 | Price change | $190,000-9.5% |
Source: | ||
Public tax history
| Year | Property taxes | Tax assessment |
|---|---|---|
| 2025 | $4,060 +45.6% | $82,480 +54.2% |
| 2024 | $2,789 +2.1% | $53,480 |
| 2023 | $2,733 -20.7% | $53,480 |
Find assessor info on the county website
Neighborhood: Candler-Mcafee
Nearby schools
GreatSchools rating
- 5/10Kelley Lake Elementary SchoolGrades: PK-5Distance: 0.7 mi
- 5/10McNair Middle SchoolGrades: 6-8Distance: 0.8 mi
- 3/10Mcnair High SchoolGrades: 9-12Distance: 2.6 mi
Schools provided by the listing agent
- Elementary: Kelley Lake
- Middle: Mcnair
- High: Mcnair
Source: GAMLS. This data may not be complete. We recommend contacting the local school district to confirm school assignments for this home.
Get pre-qualified for a loan
At Zillow Home Loans, we can pre-qualify you in as little as 5 minutes with no impact to your credit score.An equal housing lender. NMLS #10287.


