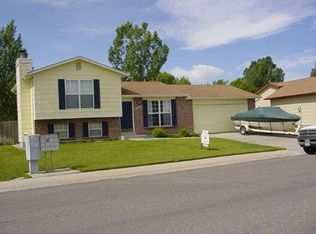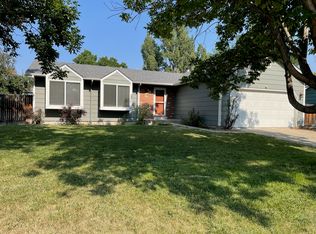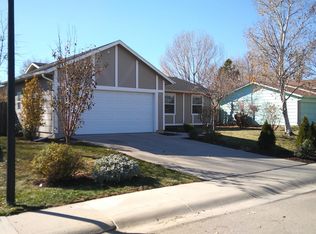Sold for $450,000
$450,000
2543 Antelope Rd, Fort Collins, CO 80525
3beds
1,727sqft
Single Family Residence
Built in 1980
7,150 Square Feet Lot
$-- Zestimate®
$261/sqft
$2,308 Estimated rent
Home value
Not available
Estimated sales range
Not available
$2,308/mo
Zestimate® history
Loading...
Owner options
Explore your selling options
What's special
Location, location, location!! A true gem in the heart of Fort Collins! Nestled in a large corner lot, this charming residence combines old-world charm and modern designs into a remarkable home with a timeless appeal and functionality. The front yard gives the property a nice curb appeal. Step inside and indulge in the radiant glow of abundant natural light that streams through expansive windows, illuminating the whole area and accentuating the luxurious vinyl wood plank flooring throughout. Unleash your inner chef in the kitchen, showcasing stainless steel appliances, a breakfast nook, a pantry, and an abundance of cabinet space! The dining area presents an atmosphere of refined elegance, providing the perfect backdrop for both formal dinners and casual gatherings. Enjoy the crackling fire and the glowing flames in the carpeted family room, as you unwind after a long day. Upstairs are three generously sized bedrooms, each possessing its own distinctive charm and character. The primary suite features a generous layout with a walk-in closet and a private access to the shared bathroom. Step outside into an expansive backyard with a concrete patio, where you can relish the opportunity to indulge in al fresco dining during the glorious Colorado summers, or engage in outdoor activities and bask in the beauty of nature. Great location with seamless access to an abundance of amenities, delightful shops, enticing restaurants, and a multitude of entertainment options. Experience the vibrant Old Town, just a few minutes away!
Zillow last checked: 8 hours ago
Listing updated: October 20, 2025 at 06:45pm
Listed by:
Rob Kittle 9704604444,
Kittle Real Estate,
Heide Kay Fralic 720-600-9938,
Kittle Real Estate
Bought with:
Adam Snow, 100068407
The Real Estate Workshop LLC
Source: IRES,MLS#: 992144
Facts & features
Interior
Bedrooms & bathrooms
- Bedrooms: 3
- Bathrooms: 2
- Full bathrooms: 2
Primary bedroom
- Description: Carpet
- Features: Shared Primary Bath
- Level: Upper
- Area: 238 Square Feet
- Dimensions: 14 x 17
Bedroom 2
- Description: Carpet
- Level: Upper
- Area: 120 Square Feet
- Dimensions: 12 x 10
Bedroom 3
- Description: Carpet
- Level: Upper
- Area: 165 Square Feet
- Dimensions: 15 x 11
Dining room
- Description: Luxury Vinyl
- Level: Main
- Area: 255 Square Feet
- Dimensions: 15 x 17
Kitchen
- Description: Luxury Vinyl
- Level: Main
- Area: 170 Square Feet
- Dimensions: 10 x 17
Laundry
- Description: Luxury Vinyl
- Level: Basement
- Area: 18 Square Feet
- Dimensions: 6 x 3
Living room
- Description: Carpet
- Level: Basement
- Area: 286 Square Feet
- Dimensions: 13 x 22
Heating
- Forced Air
Cooling
- Ceiling Fan(s)
Appliances
- Included: Dishwasher, Refrigerator, Microwave, Disposal
- Laundry: Washer/Dryer Hookup
Features
- Eat-in Kitchen, Pantry, Walk-In Closet(s), Jack & Jill Bathroom
- Flooring: Wood
- Windows: Window Coverings
- Basement: Daylight
- Has fireplace: Yes
- Fireplace features: Circulating, Gas, Family Room
Interior area
- Total structure area: 1,727
- Total interior livable area: 1,727 sqft
- Finished area above ground: 1,129
- Finished area below ground: 598
Property
Parking
- Total spaces: 2
- Parking features: Garage Door Opener, RV Access/Parking, Heated Garage
- Attached garage spaces: 2
- Details: Attached
Features
- Levels: Tri-Level
- Patio & porch: Patio
- Fencing: Fenced,Wood
Lot
- Size: 7,150 sqft
- Features: Corner Lot, City Limits
Details
- Parcel number: 8732209001
- Zoning: RL
- Special conditions: Private Owner
- Other equipment: Satellite Dish
Construction
Type & style
- Home type: SingleFamily
- Architectural style: Contemporary
- Property subtype: Single Family Residence
Materials
- Frame
- Roof: Composition
Condition
- New construction: No
- Year built: 1980
Utilities & green energy
- Electric: City of FTC
- Gas: Xcel Energy
- Sewer: Public Sewer
- Water: City
- Utilities for property: Natural Gas Available, Electricity Available
Green energy
- Energy efficient items: Windows
Community & neighborhood
Security
- Security features: Fire Alarm
Location
- Region: Fort Collins
- Subdivision: Fox Meadows
Other
Other facts
- Listing terms: Cash,Conventional,FHA,VA Loan
- Road surface type: Asphalt
Price history
| Date | Event | Price |
|---|---|---|
| 9/1/2023 | Sold | $450,000-5.3%$261/sqft |
Source: | ||
| 7/27/2023 | Price change | $475,000-4.8%$275/sqft |
Source: | ||
| 7/13/2023 | Listed for sale | $499,000+155.9%$289/sqft |
Source: | ||
| 8/13/2010 | Listing removed | $195,000$113/sqft |
Source: Visual Tour #606628 Report a problem | ||
| 5/5/2010 | Listed for sale | $195,000-0.4%$113/sqft |
Source: Visual Tour #606628 Report a problem | ||
Public tax history
| Year | Property taxes | Tax assessment |
|---|---|---|
| 2019 | $2,030 | $27,137 +21.9% |
| 2018 | $2,030 | $22,270 |
| 2017 | $2,030 +0.3% | $22,270 +10.3% |
Find assessor info on the county website
Neighborhood: Foxstone
Nearby schools
GreatSchools rating
- 6/10Linton Elementary SchoolGrades: PK-5Distance: 0.3 mi
- 6/10Boltz Middle SchoolGrades: 6-8Distance: 1.7 mi
- 8/10Fort Collins High SchoolGrades: 9-12Distance: 0.4 mi
Schools provided by the listing agent
- Elementary: Linton
- Middle: Boltz
- High: Ft Collins
Source: IRES. This data may not be complete. We recommend contacting the local school district to confirm school assignments for this home.
Get pre-qualified for a loan
At Zillow Home Loans, we can pre-qualify you in as little as 5 minutes with no impact to your credit score.An equal housing lender. NMLS #10287.


