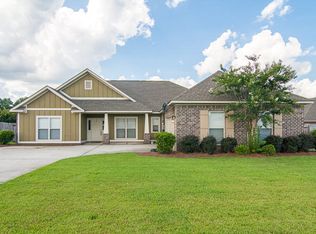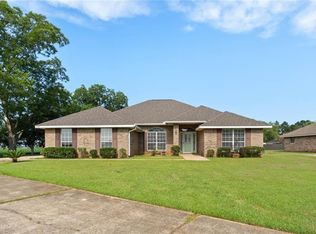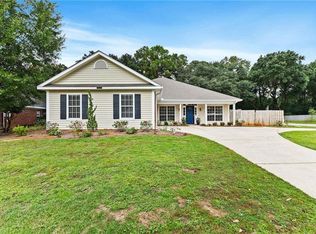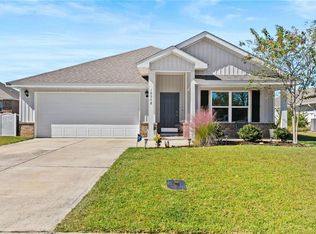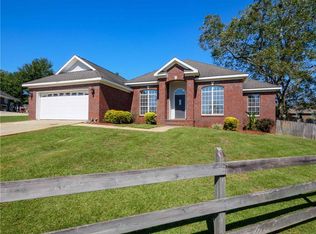Welcome to this well-cared-for all-brick 4-bedroom, 2.5-bath home in Daphne’s desirable Belforest area. This spacious residence features high ceilings, crown molding, fresh interior paint, and a gas-log fireplace in the inviting living room. Luxury vinyl plank flooring flows through the main living areas, with ceramic tile in wet spaces and carpeted bedrooms. The chef-inspired kitchen offers granite countertop, custom cabinetry, and built-in appliances—perfect for everyday meals or entertaining. A breakfast area offers casual dining, while the formal dining room is ideal for hosting guests. The split floor plan ensures privacy, with a spacious primary suite and three additional bedrooms well-suited for family, guests, or office use. A covered patio opens to a fully fenced backyard—great for outdoor entertaining or unwinding in a quiet, country-style setting. Conveniently located near shopping, schools, and downtown Daphne, this home blends comfort, style, and accessibility. Schedule your private showing today! Don’t miss your opportunity to experience comfort, style, and Southern hospitality all in one place—schedule your private tour today!
Active
Price cut: $5K (11/18)
$359,000
25429 Spindle Ln, Daphne, AL 36526
4beds
2,301sqft
Est.:
Single Family Residence, Residential
Built in 2007
0.25 Acres Lot
$357,600 Zestimate®
$156/sqft
$25/mo HOA
What's special
Gas-log fireplaceFully fenced backyardFormal dining roomCeramic tileHigh ceilingsCustom cabinetryBuilt-in appliances
- 188 days |
- 580 |
- 30 |
Zillow last checked: 9 hours ago
Listing updated: November 18, 2025 at 10:56am
Listed by:
Marilyn Mcevoy 251-490-0116,
RE/MAX Realty Professionals
Source: GCMLS,MLS#: 7600443
Tour with a local agent
Facts & features
Interior
Bedrooms & bathrooms
- Bedrooms: 4
- Bathrooms: 3
- Full bathrooms: 2
- 1/2 bathrooms: 1
Heating
- Central, Electric
Cooling
- Ceiling Fan(s), Central Air
Appliances
- Included: Dishwasher
- Laundry: In Hall
Features
- Other
- Flooring: Carpet, Ceramic Tile, Laminate
- Basement: None
- Has fireplace: Yes
- Fireplace features: Family Room, Gas Log
Interior area
- Total structure area: 2,301
- Total interior livable area: 2,301 sqft
Property
Parking
- Total spaces: 2
- Parking features: Attached, Covered, Garage, Garage Faces Side
- Attached garage spaces: 2
Accessibility
- Accessibility features: None
Features
- Levels: One
- Patio & porch: Covered, Patio, Rear Porch
- Exterior features: Private Yard
- Pool features: None
- Spa features: None
- Fencing: Back Yard,Fenced
- Has view: Yes
- View description: Rural
- Waterfront features: None
Lot
- Size: 0.25 Acres
- Dimensions: 82 x 139 x 30 x 47 x 135
- Features: Back Yard
Details
- Additional structures: None
- Parcel number: 4306240000021015
Construction
Type & style
- Home type: SingleFamily
- Architectural style: Traditional
- Property subtype: Single Family Residence, Residential
Materials
- Brick
- Foundation: Slab
- Roof: Composition,Shingle
Condition
- Year built: 2007
Utilities & green energy
- Electric: 110 Volts
- Sewer: Public Sewer
- Water: Public
- Utilities for property: Cable Available, Electricity Available, Sewer Available, Water Available
Green energy
- Energy efficient items: None
Community & HOA
Community
- Features: None
- Subdivision: Cotton Ridge Estates
HOA
- Has HOA: Yes
- HOA fee: $300 annually
Location
- Region: Daphne
Financial & listing details
- Price per square foot: $156/sqft
- Tax assessed value: $352,600
- Annual tax amount: $2,026
- Date on market: 6/19/2025
- Electric utility on property: Yes
- Road surface type: Asphalt
Estimated market value
$357,600
$340,000 - $375,000
$2,283/mo
Price history
Price history
| Date | Event | Price |
|---|---|---|
| 11/18/2025 | Price change | $359,000-1.4%$156/sqft |
Source: | ||
| 8/29/2025 | Price change | $364,000-1.4%$158/sqft |
Source: | ||
| 6/19/2025 | Listed for sale | $369,000+29.5%$160/sqft |
Source: | ||
| 11/8/2023 | Sold | $285,000-3.4%$124/sqft |
Source: | ||
| 10/17/2023 | Contingent | $295,000$128/sqft |
Source: | ||
Public tax history
Public tax history
| Year | Property taxes | Tax assessment |
|---|---|---|
| 2025 | $1,049 -51.8% | $35,280 -49.7% |
| 2024 | $2,175 +7.3% | $70,160 +7.3% |
| 2023 | $2,026 | $65,360 +22.9% |
Find assessor info on the county website
BuyAbility℠ payment
Est. payment
$1,981/mo
Principal & interest
$1731
Home insurance
$126
Other costs
$124
Climate risks
Neighborhood: 36526
Nearby schools
GreatSchools rating
- 10/10Belforest Elementary SchoolGrades: PK-6Distance: 0.6 mi
- 5/10Daphne Middle SchoolGrades: 7-8Distance: 2.7 mi
- 10/10Daphne High SchoolGrades: 9-12Distance: 3.5 mi
Schools provided by the listing agent
- Elementary: Belforest
- Middle: Daphne
- High: Daphne
Source: GCMLS. This data may not be complete. We recommend contacting the local school district to confirm school assignments for this home.
- Loading
- Loading
