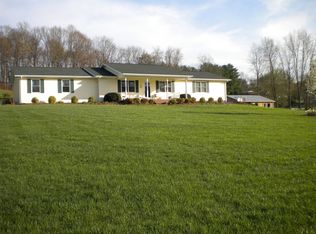Sold for $764,000
$764,000
25428 Watauga Rd, Abingdon, VA 24211
4beds
4,640sqft
Single Family Residence
Built in 2000
14.55 Acres Lot
$962,300 Zestimate®
$165/sqft
$3,206 Estimated rent
Home value
$962,300
$847,000 - $1.10M
$3,206/mo
Zestimate® history
Loading...
Owner options
Explore your selling options
What's special
Check out this beautiful 4 bedroom 4.5 bath home sitting on 14.55 acres! The first floor includes a large living room with a stone fireplace. Spacious kitchen with stainless steel appliances and corian counter tops leading into the dining room. Master bedroom with a walk in closet and master bathroom. A large office, laundry room, and half bath are also on the first floor. On the second floor there is 3 bedrooms two of those sharing a Jack and Jill bathroom and the third bedroom having its own full bathroom. Upstairs also has an open area looking down to the first floor and a spacious room that could be used as a den or playroom. The unfinished basement includes a full bathroom. The basement could be finished or used for storage. Covered porch on the front of the house and an open deck on the back overlooking the beautiful land this house sits on. Two car attached garage and a nice concrete driveway providing plenty of space for parking. Home warranty included! Buyer/buyers agent to verify all information
Zillow last checked: 8 hours ago
Listing updated: March 20, 2025 at 08:23pm
Listed by:
Amanda Vance 276-608-0965,
Matt Smith Realty
Bought with:
Matt Smith, 0225165611
Matt Smith Realty
Source: SWVAR,MLS#: 96114
Facts & features
Interior
Bedrooms & bathrooms
- Bedrooms: 4
- Bathrooms: 5
- Full bathrooms: 4
- 1/2 bathrooms: 1
Primary bedroom
- Level: First
Bedroom 2
- Level: Second
Bedroom 3
- Level: Second
Bedroom 4
- Level: Second
Bathroom
- Level: First
Bathroom 1
- Level: First
Bathroom 2
- Level: Second
Bathroom 3
- Level: Second
Dining room
- Level: First
Family room
- Level: Second
Kitchen
- Level: First
Living room
- Level: First
Basement
- Area: 1428
Heating
- Heat Pump
Cooling
- Heat Pump
Appliances
- Included: Dishwasher, Microwave, Refrigerator, Electric Water Heater
Features
- Walk-In Closet(s), Cable High Speed Internet
- Flooring: Carpet, Tile
- Windows: Insulated Windows, Window Treatments
- Basement: Partial
- Has fireplace: Yes
- Fireplace features: Gas Log, Stone
Interior area
- Total structure area: 6,599
- Total interior livable area: 4,640 sqft
- Finished area above ground: 4,640
- Finished area below ground: 1,100
Property
Parking
- Total spaces: 2
- Parking features: Attached, Concrete
- Attached garage spaces: 2
- Has uncovered spaces: Yes
Features
- Stories: 2
- Patio & porch: Open Deck, Porch Covered
- Exterior features: Mature Trees
- Water view: None
- Waterfront features: None
Lot
- Size: 14.55 Acres
- Features: Cleared, Level
Details
- Parcel number: 127A34
- Zoning: R
Construction
Type & style
- Home type: SingleFamily
- Architectural style: Traditional
- Property subtype: Single Family Residence
Materials
- Brick
- Roof: Metal
Condition
- Exterior Condition: Good,Interior Condition: Good
- Year built: 2000
Utilities & green energy
- Sewer: Septic Tank
- Water: Public
- Utilities for property: Natural Gas Connected, Cable Connected
Community & neighborhood
Security
- Security features: Security System, Smoke Detector(s)
Location
- Region: Abingdon
Price history
| Date | Event | Price |
|---|---|---|
| 3/10/2025 | Sold | $764,000-6.7%$165/sqft |
Source: | ||
| 1/27/2025 | Contingent | $819,000$177/sqft |
Source: | ||
| 1/27/2025 | Pending sale | $819,000$177/sqft |
Source: TVRMLS #9971210 Report a problem | ||
| 10/19/2024 | Price change | $819,000-3.5%$177/sqft |
Source: TVRMLS #9971210 Report a problem | ||
| 9/19/2024 | Price change | $849,000-1.7%$183/sqft |
Source: TVRMLS #9971210 Report a problem | ||
Public tax history
| Year | Property taxes | Tax assessment |
|---|---|---|
| 2024 | $3,192 | $583,700 |
| 2023 | $3,192 +0% | $583,700 |
| 2022 | $3,191 | $583,700 |
Find assessor info on the county website
Neighborhood: 24211
Nearby schools
GreatSchools rating
- 9/10Watauga Elementary SchoolGrades: PK-5Distance: 2.5 mi
- 8/10E.B. Stanley Middle SchoolGrades: 6-8Distance: 2.9 mi
- 5/10Abingdon High SchoolGrades: 9-12Distance: 2.8 mi
Schools provided by the listing agent
- Elementary: Watauga
- Middle: E B Stanley
- High: Abingdon
Source: SWVAR. This data may not be complete. We recommend contacting the local school district to confirm school assignments for this home.

Get pre-qualified for a loan
At Zillow Home Loans, we can pre-qualify you in as little as 5 minutes with no impact to your credit score.An equal housing lender. NMLS #10287.
