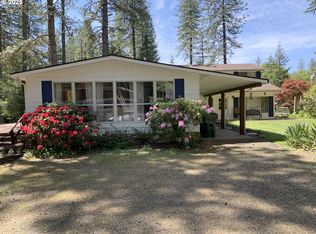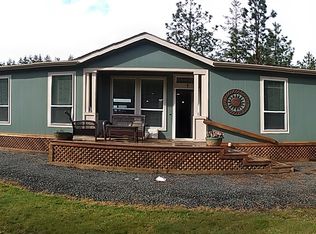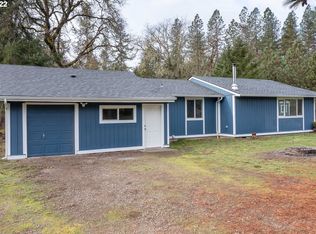Sold
$837,500
25428 Perkins Rd, Veneta, OR 97487
3beds
2,637sqft
Residential, Single Family Residence
Built in 1997
5.09 Acres Lot
$843,100 Zestimate®
$318/sqft
$3,320 Estimated rent
Home value
$843,100
$767,000 - $927,000
$3,320/mo
Zestimate® history
Loading...
Owner options
Explore your selling options
What's special
Location, Location! Your Secluded Retreat! One mile to Farm Store, Grocery & Territorial Hwy. Fully fenced property offers privacy and country living at its finest. Inside, you'll find features that cater to both convenience and charm. Spacious Living Areas: The vaulted ceilings create an open, airy feel with plenty of natural light. Ceiling fans are installed in the living room and two of the bedrooms for added comfort. The large main bedroom featuring a walk-in shower for your convenience. The kitchen is equipped with a free-standing microwave, and the laundry room comes complete with ample cabinets, a washer, and a dryer. The mudroom, which includes a half bath, is perfect for country living. Pergo floors enhance the home's warmth and character, complemented by carpeted areas in bedrooms. 36x44 shop which boasts a 16' ceiling, a mezzanine for storage or versatile use, and a wood stove with a ceiling fan. Plenty of wood is cut and stacked.Each wall has its own electrical breaker system. It's also wired for garage door openers. There are plenty of cabinets, benches, and a pegboard for tools.Covered RV parking is available on the side of the shop, complete with its own breaker and electrical outlets.The back of the shop features a mezzanine and stalls for animals. There are approximately 11 raised faucets on the property for easy watering and fire prevention. On the side of the property is a forest that goes all the way to Perkins Road. It has two gates and lots of trees. There is a dry creek which has a bridge leading to the back of the property. Easy to drive lawnmower. The septic system includes a sand filtration system & pumps to a tank, with exceptional drain fields. For your convenience, there’s plumbing in place at the large shop door for a potential sink installation. Side door leads to RV parking & wood storage, & there’s even wall mounted TV for your entertainment. The place is in A+ condition ready for your enjoyment.
Zillow last checked: 8 hours ago
Listing updated: October 16, 2024 at 01:30am
Listed by:
Ruth Kuehl 541-554-0324,
Eugene Track Town Realtors LLC,
Loyd Tom Kruse 541-995-0221,
Eugene Track Town Realtors LLC
Bought with:
Jody Draper, 950100114
Keller Williams Realty Eugene and Springfield
Source: RMLS (OR),MLS#: 24620913
Facts & features
Interior
Bedrooms & bathrooms
- Bedrooms: 3
- Bathrooms: 3
- Full bathrooms: 2
- Partial bathrooms: 1
- Main level bathrooms: 3
Primary bedroom
- Features: Bathroom, Double Sinks, Laminate Flooring, Walkin Closet, Walkin Shower
- Level: Main
- Area: 255
- Dimensions: 17 x 15
Bedroom 2
- Features: Ceiling Fan, Bathtub, Closet, Laminate Flooring, Walkin Closet
- Level: Main
- Area: 231
- Dimensions: 21 x 11
Bedroom 3
- Features: Ceiling Fan, Laminate Flooring, Walkin Closet
- Level: Main
- Area: 247
- Dimensions: 19 x 13
Dining room
- Features: Ceiling Fan, Laminate Flooring
- Level: Main
- Area: 143
- Dimensions: 13 x 11
Kitchen
- Features: Builtin Range, Dishwasher, Pantry, Double Sinks, Free Standing Refrigerator, Tile Floor, Wallto Wall Carpet
- Level: Main
- Area: 130
- Width: 13
Living room
- Features: Ceiling Fan, High Ceilings, Wallto Wall Carpet
- Level: Main
- Area: 304
- Dimensions: 19 x 16
Office
- Features: Ceiling Fan, Wallto Wall Carpet
- Level: Main
- Area: 195
- Dimensions: 15 x 13
Heating
- Forced Air
Cooling
- Central Air
Appliances
- Included: Built-In Range, Dishwasher, Disposal, Free-Standing Refrigerator, Plumbed For Ice Maker, Range Hood, Washer/Dryer, Water Softener, Electric Water Heater
- Laundry: Laundry Room
Features
- Vaulted Ceiling(s), Ceiling Fan(s), Closet, Bathtub, Walk-In Closet(s), Pantry, Double Vanity, High Ceilings, Bathroom, Walkin Shower, Tile
- Flooring: Laminate, Wall to Wall Carpet, Tile
- Windows: Double Pane Windows, Vinyl Frames
- Basement: Crawl Space
Interior area
- Total structure area: 2,637
- Total interior livable area: 2,637 sqft
Property
Parking
- Total spaces: 4
- Parking features: Covered, RV Access/Parking, RV Boat Storage, Garage Door Opener, Attached, Detached, Oversized
- Attached garage spaces: 4
Accessibility
- Accessibility features: Bathroom Cabinets, Garage On Main, Ground Level, Kitchen Cabinets, Main Floor Bedroom Bath, Natural Lighting, One Level, Parking, Utility Room On Main, Accessibility
Features
- Levels: One
- Stories: 1
- Patio & porch: Patio, Porch
- Exterior features: Garden, Yard
- Has spa: Yes
- Spa features: Free Standing Hot Tub
- Fencing: Cross Fenced,Fenced
- Has view: Yes
- View description: Territorial
Lot
- Size: 5.09 Acres
- Features: Flag Lot, Level, Pasture, Private, Trees, Acres 5 to 7
Details
- Additional structures: Outbuilding, PoultryCoop, RVParking, RVBoatStorage, ToolShed
- Parcel number: 1081791
- Zoning: RR-5
Construction
Type & style
- Home type: SingleFamily
- Architectural style: Ranch
- Property subtype: Residential, Single Family Residence
Materials
- Cement Siding, Lap Siding
- Foundation: Concrete Perimeter
- Roof: Composition,Shingle
Condition
- Resale
- New construction: No
- Year built: 1997
Utilities & green energy
- Sewer: Standard Septic
- Water: Well
- Utilities for property: Cable Connected, DSL
Community & neighborhood
Security
- Security features: Security Gate, Security Lights, Security System
Location
- Region: Veneta
Other
Other facts
- Listing terms: Cash,Conventional
- Road surface type: Gravel
Price history
| Date | Event | Price |
|---|---|---|
| 10/10/2024 | Sold | $837,500-6.9%$318/sqft |
Source: | ||
| 9/13/2024 | Pending sale | $900,000$341/sqft |
Source: | ||
| 8/26/2024 | Price change | $900,000-7.7%$341/sqft |
Source: | ||
| 8/3/2024 | Price change | $975,000-2.5%$370/sqft |
Source: | ||
| 7/20/2024 | Listed for sale | $1,000,000$379/sqft |
Source: | ||
Public tax history
| Year | Property taxes | Tax assessment |
|---|---|---|
| 2025 | $5,446 +3.1% | $405,169 +3% |
| 2024 | $5,283 +2.6% | $393,369 +3% |
| 2023 | $5,149 +4.2% | $381,912 +3% |
Find assessor info on the county website
Neighborhood: 97487
Nearby schools
GreatSchools rating
- 8/10Veneta Elementary SchoolGrades: K-5Distance: 1.2 mi
- 6/10Fern Ridge Middle SchoolGrades: 6-8Distance: 2.4 mi
- 5/10Elmira High SchoolGrades: 9-12Distance: 2.8 mi
Schools provided by the listing agent
- Elementary: Veneta
- Middle: Fern Ridge
- High: Elmira
Source: RMLS (OR). This data may not be complete. We recommend contacting the local school district to confirm school assignments for this home.
Get pre-qualified for a loan
At Zillow Home Loans, we can pre-qualify you in as little as 5 minutes with no impact to your credit score.An equal housing lender. NMLS #10287.
Sell for more on Zillow
Get a Zillow Showcase℠ listing at no additional cost and you could sell for .
$843,100
2% more+$16,862
With Zillow Showcase(estimated)$859,962


