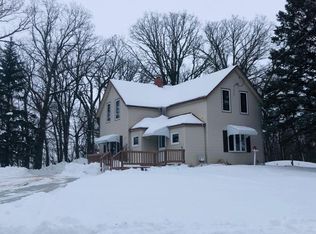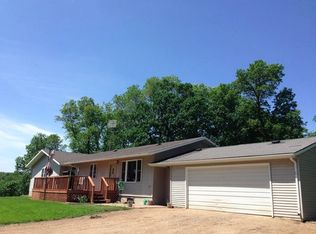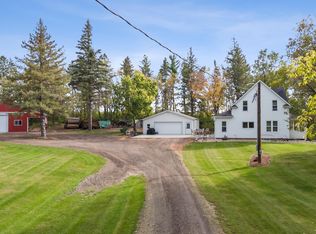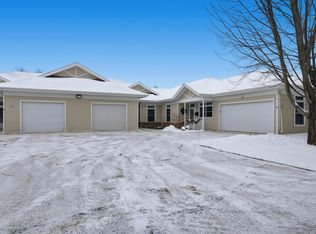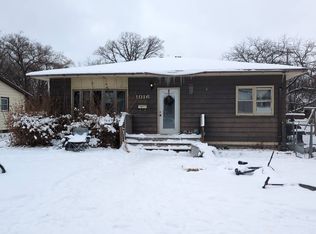Beautiful mature trees, rolling hills, and views for miles will welcome you as you pull up to this amazing property. Beauty and a well maintained 2 bed 2 bath home is only the beginning. A 4,000 Sq Ft geothermal heated & air conditioned shop is a mechanics dream already equipped with a hoist, an overhead crane, hose reels and so much space you’ll want more tools to fill the voids. Attached to this is a heated 2 stall garage giving you ample amount of space for all those car projects. If you are still in need of more there is another insulated 3 stall garage just steps away. But wait, there’s more! Let your imagination run with a 24 ft 8 sided insulated & heated gazebo ready for anything - wood shop, play room, art studio, with a little TLC the sky’s the limit for what this building can do. Additionally there is a greenhouse, storage sheds, & a small shelter that can house up to 4 horses. Set up a showing today to see it all for yourself.
Active
$374,900
25427 260th St, Callaway, MN 56521
2beds
1,402sqft
Est.:
Single Family Residence
Built in 1915
8 Acres Lot
$-- Zestimate®
$267/sqft
$-- HOA
What's special
Storage shedsViews for milesBeautiful mature treesRolling hills
- 679 days |
- 140 |
- 9 |
Zillow last checked: 8 hours ago
Listing updated: November 25, 2025 at 07:36am
Listed by:
Alison Hedman 701-210-2476,
Jack Chivers Realty
Source: NorthstarMLS as distributed by MLS GRID,MLS#: 6471413
Tour with a local agent
Facts & features
Interior
Bedrooms & bathrooms
- Bedrooms: 2
- Bathrooms: 2
- Full bathrooms: 1
- 3/4 bathrooms: 1
Rooms
- Room types: Kitchen, Bathroom, Laundry, Bedroom 1, Bedroom 2
Bedroom 1
- Level: Upper
Bedroom 2
- Level: Upper
Bathroom
- Level: Main
Bathroom
- Level: Upper
Kitchen
- Level: Main
Laundry
- Level: Main
Heating
- Dual, Forced Air, Geothermal
Cooling
- Central Air, Window Unit(s)
Appliances
- Included: Cooktop, Dishwasher, Dryer, Electric Water Heater, Freezer, Range, Refrigerator, Washer, Water Softener Owned
Features
- Basement: Block,Drain Tiled,Partial
- Has fireplace: No
Interior area
- Total structure area: 1,402
- Total interior livable area: 1,402 sqft
- Finished area above ground: 1,132
- Finished area below ground: 0
Property
Parking
- Total spaces: 5
- Parking features: Detached, Gravel, Heated Garage, Insulated Garage, Multiple Garages
- Garage spaces: 5
- Details: Garage Door Height (8)
Accessibility
- Accessibility features: None
Features
- Levels: One and One Half
- Stories: 1.5
- Patio & porch: Covered, Porch, Screened
- Fencing: Electric,Partial
Lot
- Size: 8 Acres
- Dimensions: 725 x 603 x 790 x 305
- Features: Suitable for Horses, Many Trees
- Topography: Gently Rolling
Details
- Additional structures: Additional Garage, Gazebo, Greenhouse, Workshop, Storage Shed
- Foundation area: 684
- Parcel number: 240126000
- Zoning description: Residential-Single Family
Construction
Type & style
- Home type: SingleFamily
- Property subtype: Single Family Residence
Materials
- Aluminum Siding, Fiber Board, Steel Siding, Vinyl Siding, Other, Frame
- Roof: Asphalt,Metal
Condition
- Age of Property: 110
- New construction: No
- Year built: 1915
Utilities & green energy
- Gas: Electric, Propane
- Sewer: Tank with Drainage Field
- Water: Well
Community & HOA
HOA
- Has HOA: No
Location
- Region: Callaway
Financial & listing details
- Price per square foot: $267/sqft
- Annual tax amount: $1,596
- Date on market: 1/31/2024
- Cumulative days on market: 673 days
Estimated market value
Not available
Estimated sales range
Not available
Not available
Price history
Price history
| Date | Event | Price |
|---|---|---|
| 6/30/2025 | Price change | $374,900-6.3%$267/sqft |
Source: | ||
| 1/7/2025 | Price change | $399,900-9.1%$285/sqft |
Source: | ||
| 6/17/2024 | Price change | $440,000-2.2%$314/sqft |
Source: | ||
| 1/31/2024 | Listed for sale | $450,000$321/sqft |
Source: | ||
Public tax history
Public tax history
Tax history is unavailable.BuyAbility℠ payment
Est. payment
$2,201/mo
Principal & interest
$1842
Property taxes
$228
Home insurance
$131
Climate risks
Neighborhood: 56521
Nearby schools
GreatSchools rating
- 6/10Roosevelt Elementary SchoolGrades: PK-5Distance: 8.9 mi
- 5/10Detroit Lakes Middle SchoolGrades: 6-8Distance: 8.9 mi
- 7/10Detroit Lakes Senior High SchoolGrades: 9-12Distance: 9.9 mi
- Loading
- Loading
