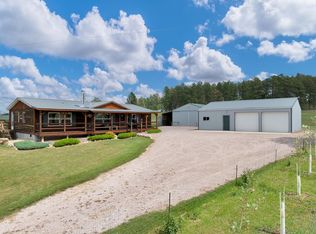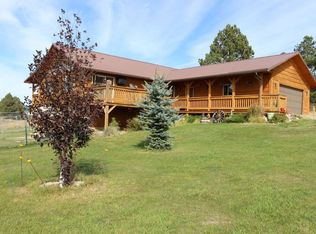Sold for $466,000
$466,000
25422 Sidney Park Rd, Custer, SD 57730
4beds
2,560sqft
Site Built
Built in 2002
3.08 Acres Lot
$497,300 Zestimate®
$182/sqft
$2,229 Estimated rent
Home value
$497,300
Estimated sales range
Not available
$2,229/mo
Zestimate® history
Loading...
Owner options
Explore your selling options
What's special
If you're all about the views, then this home is perfect for you! Priced remarkably and meticulously maintained, this home has light covenants and offers stunning views of the Needles, just a 5-minute drive from Custer. Lovingly cared for, it features a new kitchen installed about a year ago, complete with quartz countertops, an induction stove, a dishwasher, new cabinets, and a cupboard microwave. Enjoy the cozy ambiance and cost-saving benefits of a wood-burning stove upstairs and a pellet stove downstairs. The primary bedroom is now spacious and airy, created by combining two smaller bedrooms upstairs—plus, there are still three additional bedrooms! This L-shaped property is set back from the road and is almost fully fenced. The oversized two-car garage offers ample space for hobbies, and there's a massive 24x46 RV carport to store your toys. Move-in ready, this home invites you to appreciate its breathtaking views firsthand. The covered front deck provides shade and a perfect spot to relax. This property truly brings the outdoors in!
Zillow last checked: 8 hours ago
Listing updated: July 19, 2024 at 11:40am
Listed by:
Andrea Ronning,
Aspen+Pine Realty
Bought with:
Lori M Svoboda
Western Skies Real Estate
Source: Mount Rushmore Area AOR,MLS#: 80517
Facts & features
Interior
Bedrooms & bathrooms
- Bedrooms: 4
- Bathrooms: 2
- Full bathrooms: 2
- Main level bathrooms: 1
- Main level bedrooms: 1
Primary bedroom
- Description: Spacious
- Level: Main
- Area: 286
- Dimensions: 13 x 22
Bedroom 2
- Level: Basement
- Area: 143
- Dimensions: 11 x 13
Bedroom 3
- Level: Basement
- Area: 154
- Dimensions: 11 x 14
Bedroom 4
- Description: Egress
- Level: Basement
- Area: 143
- Dimensions: 11 x 13
Dining room
- Level: Main
- Area: 230
- Dimensions: 10 x 23
Family room
- Description: Pellet Stove
Kitchen
- Description: New cabinets, counters
- Level: Main
- Dimensions: 17 x 13
Living room
- Description: Woodburning
- Level: Main
- Area: 294
- Dimensions: 14 x 21
Heating
- Electric, Forced Air
Cooling
- Refrig. C/Air
Appliances
- Included: Dishwasher, Refrigerator, Electric Range Oven, Microwave, Water Filter
- Laundry: In Basement
Features
- Ceiling Fan(s), Workshop
- Flooring: Carpet, Vinyl, Laminate
- Windows: Double Pane Windows, Wood Frames, Window Coverings
- Basement: Full,Finished
- Number of fireplaces: 2
- Fireplace features: Two, Wood Burning Stove, Pellet Stove
Interior area
- Total structure area: 2,560
- Total interior livable area: 2,560 sqft
Property
Parking
- Total spaces: 2
- Parking features: Two Car, Detached, Carport/2 Cars, RV Access/Parking, Garage Door Opener
- Garage spaces: 2
- Carport spaces: 2
- Covered spaces: 4
Features
- Patio & porch: Porch Covered, Open Deck
- Fencing: Garden Area
- Has view: Yes
Lot
- Size: 3.08 Acres
- Features: Views, Lawn, Rock, Horses Allowed, Highway Access, View
Details
- Additional structures: Shed(s)
- Parcel number: 014167
- Horses can be raised: Yes
Construction
Type & style
- Home type: SingleFamily
- Architectural style: Ranch
- Property subtype: Site Built
Materials
- Frame
- Foundation: Poured Concrete Fd.
- Roof: Metal
Condition
- Year built: 2002
Community & neighborhood
Location
- Region: Custer
- Subdivision: Kranzler
Other
Other facts
- Listing terms: Cash,New Loan
- Road surface type: Paved, Unimproved
Price history
| Date | Event | Price |
|---|---|---|
| 7/19/2024 | Sold | $466,000+0.2%$182/sqft |
Source: | ||
| 6/10/2024 | Contingent | $465,000$182/sqft |
Source: | ||
| 6/6/2024 | Listed for sale | $465,000+118.8%$182/sqft |
Source: | ||
| 4/9/2008 | Sold | $212,500$83/sqft |
Source: Public Record Report a problem | ||
Public tax history
| Year | Property taxes | Tax assessment |
|---|---|---|
| 2024 | -- | $407,974 +8.8% |
| 2023 | $3,351 -2% | $374,919 +25.6% |
| 2022 | $3,419 +6.3% | $298,438 +12.6% |
Find assessor info on the county website
Neighborhood: 57730
Nearby schools
GreatSchools rating
- 7/10Custer Elementary - 02Grades: K-6Distance: 3.1 mi
- 8/10Custer Middle School - 05Grades: 7-8Distance: 3.1 mi
- 5/10Custer High School - 01Grades: 9-12Distance: 3.1 mi
Schools provided by the listing agent
- District: Custer
Source: Mount Rushmore Area AOR. This data may not be complete. We recommend contacting the local school district to confirm school assignments for this home.
Get pre-qualified for a loan
At Zillow Home Loans, we can pre-qualify you in as little as 5 minutes with no impact to your credit score.An equal housing lender. NMLS #10287.

