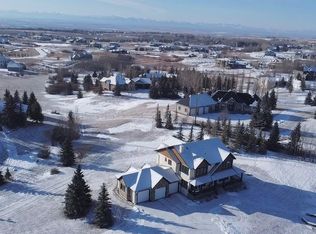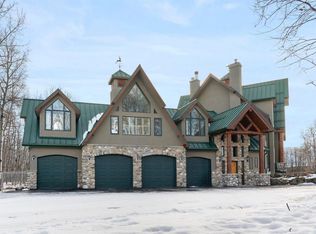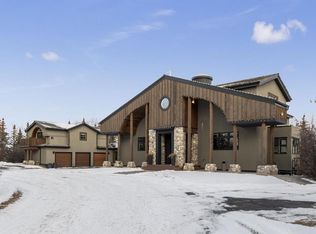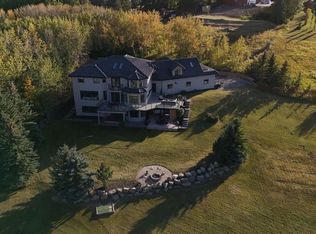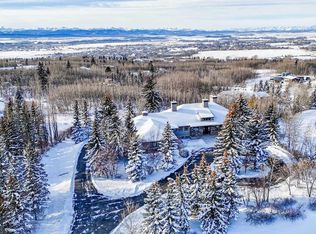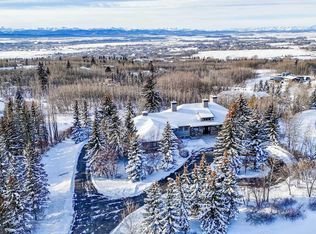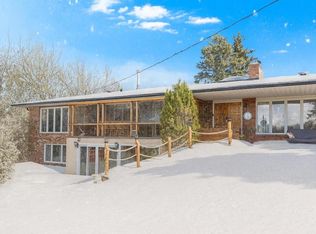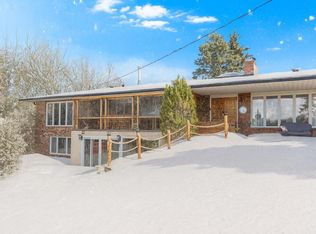254209 W Woodland Rd, Rocky View County, AB T3L 2R2
What's special
- 1718 days |
- 75 |
- 2 |
Zillow last checked: 8 hours ago
Listing updated: December 28, 2025 at 04:25am
Greg Amoruso, Associate,
Marketedge Realty
Facts & features
Interior
Bedrooms & bathrooms
- Bedrooms: 3
- Bathrooms: 3
- Full bathrooms: 3
Other
- Level: Main
- Dimensions: 13`4" x 17`4"
Bedroom
- Level: Main
- Dimensions: 10`0" x 11`0"
Bedroom
- Level: Lower
- Dimensions: 11`9" x 13`6"
Other
- Level: Main
- Dimensions: 0`0" x 0`0"
Other
- Level: Lower
- Dimensions: 0`0" x 0`0"
Other
- Level: Main
- Dimensions: 0`0" x 0`0"
Other
- Level: Lower
- Dimensions: 36`7" x 7`3"
Den
- Level: Main
- Dimensions: 12`2" x 13`2"
Dining room
- Level: Main
- Dimensions: 12`4" x 13`5"
Family room
- Level: Main
- Dimensions: 14`6" x 15`0"
Family room
- Level: Lower
- Dimensions: 13`8" x 13`1"
Foyer
- Level: Main
- Dimensions: 8`2" x 8`4"
Game room
- Level: Lower
- Dimensions: 15`0" x 16`6"
Kitchen
- Level: Main
- Dimensions: 15`6" x 13`1"
Kitchen
- Level: Lower
- Dimensions: 12`6" x 7`4"
Loft
- Level: Upper
- Dimensions: 28`2" x 8`9"
Mud room
- Level: Main
- Dimensions: 5`5" x 10`0"
Other
- Level: Main
- Dimensions: 9`10" x 7`0"
Office
- Level: Lower
- Dimensions: 12`1" x 13`10"
Heating
- Forced Air
Cooling
- None
Appliances
- Included: Dishwasher, Range Hood, Refrigerator, Stove(s), Washer/Dryer
- Laundry: Laundry Room
Features
- No Smoking Home
- Flooring: Tile
- Windows: Window Coverings
- Number of fireplaces: 2
- Fireplace features: Gas, Living Room, Wood Burning
Interior area
- Total interior livable area: 2,026 sqft
Video & virtual tour
Property
Parking
- Total spaces: 3
- Parking features: Garage - Attached
- Attached garage spaces: 3
Features
- Levels: Two,1 and Half Storey
- Stories: 1.5
- Entry location: Below Grade
- Patio & porch: Deck
- Exterior features: None
- Fencing: Fenced
- Frontage length: 0.00M 0`0"
Lot
- Size: 15.19 Acres
- Features: Landscaped
Details
- Parcel number: 59779065
- Zoning: R-1
Construction
Type & style
- Home type: SingleFamily
- Architectural style: Acreage with Residence
- Property subtype: Single Family Residence
Materials
- Brick, Concrete, Stucco, Wood Frame
- Foundation: Concrete Perimeter
- Roof: Clay Tile
Condition
- New construction: No
- Year built: 1994
Community & HOA
Community
- Features: None
- Subdivision: Bearspaw_Calg
HOA
- Has HOA: No
Location
- Region: Rocky View County
Financial & listing details
- Price per square foot: C$1,530/sqft
- Date on market: 5/26/2021
(403) 470-9350
By pressing Contact Agent, you agree that the real estate professional identified above may call/text you about your search, which may involve use of automated means and pre-recorded/artificial voices. You don't need to consent as a condition of buying any property, goods, or services. Message/data rates may apply. You also agree to our Terms of Use. Zillow does not endorse any real estate professionals. We may share information about your recent and future site activity with your agent to help them understand what you're looking for in a home.
Price history
Price history
Price history is unavailable.
Public tax history
Public tax history
Tax history is unavailable.Climate risks
Neighborhood: T3L
Nearby schools
GreatSchools rating
No schools nearby
We couldn't find any schools near this home.
- Loading
