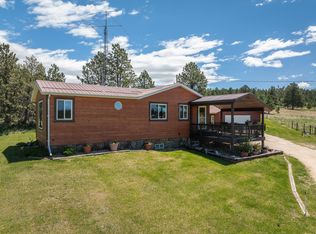Sold for $535,000
$535,000
25420 Sidney Park Rd, Custer, SD 57730
3beds
1,456sqft
Manufactured On Land
Built in 2002
5 Acres Lot
$538,300 Zestimate®
$367/sqft
$1,357 Estimated rent
Home value
$538,300
Estimated sales range
Not available
$1,357/mo
Zestimate® history
Loading...
Owner options
Explore your selling options
What's special
An Incredible find in the Black Hills ending that search for the perfect home and land! 5 fenced pasture acres with 1456 sq.ft 3 bedroom 2 bath ranch style home, 56 x 32 shop with two 56 x 11 lean to which one has a 12 x 24 horse run and a 40x26 garage /shop —that screams PERFECTION! Every part of this home has been meticulous cared for with pine tongue & groove vaulted ceilings, sky lights with remote open/close, recessed lighting, living room area with a focal point wood stove & custom entertainment center, remodeled kitchen with well designed center island, dining area with an excellent view with direct access to the deck. The 13 x 15 primary bedroom has warm wood accents, barn door to primary bath/ walk in closet and walk thru to laundry area. Whether you have horses or not this set up will be a place of open skies and freedom!! Kick back on one of the decks or relax in the hot tub! Let your worries and stress melt away! Call Anne for your showing @605-673-1177 MLS#85840 $535,000.
Zillow last checked: 8 hours ago
Listing updated: October 01, 2025 at 01:10pm
Listed by:
Anne Fuchs,
Bradeen Real Estate and Auction
Bought with:
Jaima Knutson
RE/MAX Results
Source: Mount Rushmore Area AOR,MLS#: 85840
Facts & features
Interior
Bedrooms & bathrooms
- Bedrooms: 3
- Bathrooms: 2
- Full bathrooms: 2
- Main level bathrooms: 2
- Main level bedrooms: 3
Primary bedroom
- Description: Wood Accents/Ensuite
- Level: Main
- Area: 195
- Dimensions: 13 x 15
Bedroom 2
- Description: Walk in Closet
- Level: Main
- Area: 130
- Dimensions: 10 x 13
Bedroom 3
- Description: Tongue & Groove ceiling
- Level: Main
- Area: 117
- Dimensions: 9 x 13
Dining room
- Description: Walk out to deck/View!!!
- Level: Main
- Area: 130
- Dimensions: 10 x 13
Kitchen
- Description: Custom Center island
- Level: Main
- Dimensions: 13 x 15
Living room
- Description: Fireplace/custom cabinet
- Level: Main
- Area: 273
- Dimensions: 13 x 21
Heating
- Electric, Wood/Coal, Forced Air
Appliances
- Included: Dishwasher, Refrigerator, Electric Range Oven, Range Hood, Washer, Dryer
- Laundry: Main Level, Laundry Room
Features
- Vaulted Ceiling(s), Walk-In Closet(s), Ceiling Fan(s), Workshop
- Flooring: Carpet, Tile, Laminate
- Windows: Skylight(s), Double Hung, Sliders, Vinyl, Window Coverings
- Has basement: No
- Number of fireplaces: 1
- Fireplace features: One, Free Standing, Wood Burning Stove, Living Room
Interior area
- Total structure area: 1,456
- Total interior livable area: 1,456 sqft
Property
Parking
- Total spaces: 4
- Parking features: Four or More Car, Detached, RV Access/Parking, Garage Door Opener
- Garage spaces: 4
Features
- Patio & porch: Open Deck, Covered Deck
- Exterior features: Storage
- Has spa: Yes
- Spa features: Above Ground, Private
- Fencing: Fence Metal,Barbed Wire
- Has view: Yes
Lot
- Size: 5 Acres
- Features: Views, Lawn, Rock, Trees, Horses Allowed, Highway Access, View
Details
- Additional structures: Shed(s), Outbuilding
- Parcel number: 011111
- Horses can be raised: Yes
- Horse amenities: Corral/Stable
Construction
Type & style
- Home type: MobileManufactured
- Architectural style: Ranch
- Property subtype: Manufactured On Land
Materials
- Frame
- Foundation: Other
- Roof: Metal
Condition
- Year built: 2002
Community & neighborhood
Location
- Region: Custer
- Subdivision: Kranzler
Other
Other facts
- Listing terms: Cash,New Loan
- Road surface type: Paved, Unimproved
Price history
| Date | Event | Price |
|---|---|---|
| 10/1/2025 | Sold | $535,000$367/sqft |
Source: | ||
| 8/28/2025 | Contingent | $535,000$367/sqft |
Source: | ||
| 8/27/2025 | Listed for sale | $535,000+161%$367/sqft |
Source: | ||
| 5/22/2015 | Sold | $205,000+38.5%$141/sqft |
Source: Agent Provided Report a problem | ||
| 12/27/2010 | Sold | $148,000$102/sqft |
Source: Public Record Report a problem | ||
Public tax history
| Year | Property taxes | Tax assessment |
|---|---|---|
| 2024 | -- | $321,034 +2.4% |
| 2023 | $2,372 -7.1% | $313,632 +30.9% |
| 2022 | $2,555 -5.1% | $239,507 +12.4% |
Find assessor info on the county website
Neighborhood: 57730
Nearby schools
GreatSchools rating
- 7/10Custer Elementary - 02Grades: K-6Distance: 3 mi
- 8/10Custer Middle School - 05Grades: 7-8Distance: 3.1 mi
- 5/10Custer High School - 01Grades: 9-12Distance: 3.1 mi
Schools provided by the listing agent
- District: Custer
Source: Mount Rushmore Area AOR. This data may not be complete. We recommend contacting the local school district to confirm school assignments for this home.
