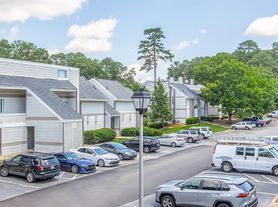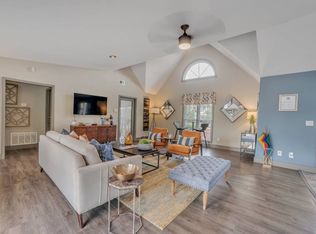Move in ASAP! Cozy & cute renovated ranch in Wakefield Forest! This 3/2 ranch has everything you need in Chamblee, just minutes to shopping, dining, schools, public transit, and more. The interior has been renovated with a white kitchen and quartz counters overlooking the living room. Excellent space for living room and dining. Primary suite has en-suite bathroom, and the guest rooms share the hall bath. Laundry room is in the carport just outside of the kitchen. Excellent, large yard is perfect to bring your personal touches this Spring and have the yard or garden you've always dreamed of. There is a large shed for storage or a workshop. The basement is a standing crawl space for additional storage and easy access to systems.
Listings identified with the FMLS IDX logo come from FMLS and are held by brokerage firms other than the owner of this website. The listing brokerage is identified in any listing details. Information is deemed reliable but is not guaranteed. 2025 First Multiple Listing Service, Inc.
House for rent
$2,500/mo
2542 Warwick Cir NE, Atlanta, GA 30345
3beds
1,208sqft
Price may not include required fees and charges.
Singlefamily
Available now
-- Pets
Central air, electric
In unit laundry
Carport parking
Electric, central
What's special
- 72 days |
- -- |
- -- |
Travel times
Looking to buy when your lease ends?
With a 6% savings match, a first-time homebuyer savings account is designed to help you reach your down payment goals faster.
Offer exclusive to Foyer+; Terms apply. Details on landing page.
Facts & features
Interior
Bedrooms & bathrooms
- Bedrooms: 3
- Bathrooms: 2
- Full bathrooms: 2
Heating
- Electric, Central
Cooling
- Central Air, Electric
Appliances
- Included: Dishwasher, Disposal, Dryer, Microwave, Range, Refrigerator, Washer
- Laundry: In Unit, Laundry Room
Features
- Flooring: Hardwood
- Has basement: Yes
Interior area
- Total interior livable area: 1,208 sqft
Video & virtual tour
Property
Parking
- Parking features: Carport, Covered, Other
- Has carport: Yes
- Details: Contact manager
Features
- Stories: 1
- Exterior features: Contact manager
Details
- Parcel number: 1824415002
Construction
Type & style
- Home type: SingleFamily
- Architectural style: Modern
- Property subtype: SingleFamily
Materials
- Roof: Composition
Condition
- Year built: 1959
Community & HOA
Location
- Region: Atlanta
Financial & listing details
- Lease term: 12 Months
Price history
| Date | Event | Price |
|---|---|---|
| 9/13/2025 | Price change | $2,500-13.8%$2/sqft |
Source: FMLS GA #7630547 | ||
| 8/19/2025 | Listing removed | $429,000$355/sqft |
Source: | ||
| 8/12/2025 | Listed for rent | $2,900$2/sqft |
Source: FMLS GA #7630547 | ||
| 5/21/2025 | Price change | $429,000-2.5%$355/sqft |
Source: | ||
| 4/15/2025 | Price change | $440,000-2.2%$364/sqft |
Source: | ||

