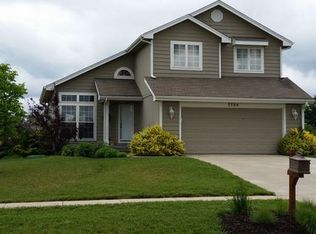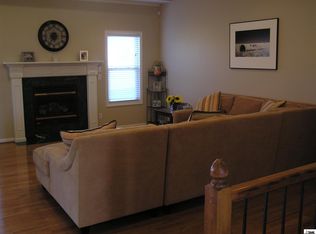Sold on 08/04/25
Price Unknown
2542 SW Windslow Ct, Topeka, KS 66614
3beds
1,998sqft
Single Family Residence, Residential
Built in 2004
5,662.8 Square Feet Lot
$383,200 Zestimate®
$--/sqft
$1,981 Estimated rent
Home value
$383,200
$326,000 - $448,000
$1,981/mo
Zestimate® history
Loading...
Owner options
Explore your selling options
What's special
Welcome to this well-maintained ranch style home in Sherwood Park. Enjoy the convenience of main floor laundry, a bright open layout, and recent updates including a newer roof, kitchen counter tops, kitchen backsplash and hot water heater. The beautiful yard features a sprinkler system, perfect for easy outdoor living. Located close to parks, schools, and amenities, this move-in ready home offers comfort, updates, and a great cul-de-sac location!
Zillow last checked: 8 hours ago
Listing updated: August 04, 2025 at 09:13am
Listed by:
Missy Tew 785-633-6356,
Berkshire Hathaway First
Bought with:
John Carden, SP00243734
TopCity Realty, LLC
Source: Sunflower AOR,MLS#: 239447
Facts & features
Interior
Bedrooms & bathrooms
- Bedrooms: 3
- Bathrooms: 3
- Full bathrooms: 2
- 1/2 bathrooms: 1
Primary bedroom
- Level: Main
- Area: 288
- Dimensions: 18 X 16
Bedroom 2
- Level: Main
- Area: 132
- Dimensions: 12 x 11
Bedroom 3
- Level: Main
- Area: 154
- Dimensions: 14 X 11
Family room
- Level: Main
- Area: 371.8
- Dimensions: 22 X 16.9
Kitchen
- Level: Main
- Area: 322.4
- Dimensions: 24.8 X 13
Laundry
- Level: Main
Heating
- Natural Gas
Cooling
- Central Air
Appliances
- Included: Electric Range, Microwave, Dishwasher, Disposal
- Laundry: Main Level, Separate Room
Features
- Flooring: Hardwood, Ceramic Tile, Carpet
- Basement: Concrete,Full,Unfinished
- Number of fireplaces: 1
- Fireplace features: One, Gas, Family Room
Interior area
- Total structure area: 1,998
- Total interior livable area: 1,998 sqft
- Finished area above ground: 1,998
- Finished area below ground: 0
Property
Parking
- Total spaces: 2
- Parking features: Attached, Auto Garage Opener(s), Garage Door Opener
- Attached garage spaces: 2
Features
- Patio & porch: Patio
Lot
- Size: 5,662 sqft
- Features: Cul-De-Sac, Sidewalk
Details
- Parcel number: R67985
- Special conditions: Standard,Arm's Length
Construction
Type & style
- Home type: SingleFamily
- Architectural style: Ranch
- Property subtype: Single Family Residence, Residential
Materials
- Roof: Architectural Style
Condition
- Year built: 2004
Utilities & green energy
- Water: Public
Community & neighborhood
Location
- Region: Topeka
- Subdivision: Sherwood Park
Price history
| Date | Event | Price |
|---|---|---|
| 8/4/2025 | Sold | -- |
Source: | ||
| 6/2/2025 | Pending sale | $379,900$190/sqft |
Source: | ||
| 5/29/2025 | Listing removed | $379,900$190/sqft |
Source: BHHS broker feed #239447 | ||
| 5/19/2025 | Listed for sale | $379,900+52.3%$190/sqft |
Source: | ||
| 8/29/2019 | Sold | -- |
Source: | ||
Public tax history
| Year | Property taxes | Tax assessment |
|---|---|---|
| 2025 | -- | $36,938 +2% |
| 2024 | $5,691 +3.8% | $36,214 +4% |
| 2023 | $5,481 +8.7% | $34,821 +11% |
Find assessor info on the county website
Neighborhood: Sherwood Park
Nearby schools
GreatSchools rating
- 6/10Indian Hills Elementary SchoolGrades: K-6Distance: 0.6 mi
- 6/10Washburn Rural Middle SchoolGrades: 7-8Distance: 5.1 mi
- 8/10Washburn Rural High SchoolGrades: 9-12Distance: 4.9 mi
Schools provided by the listing agent
- Elementary: Indian Hills Elementary School/USD 437
- Middle: Washburn Rural Middle School/USD 437
- High: Washburn Rural High School/USD 437
Source: Sunflower AOR. This data may not be complete. We recommend contacting the local school district to confirm school assignments for this home.

