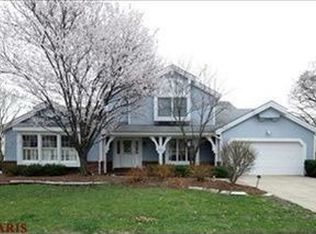The perfect combo of meticulously maintained and summer retreat. Natural light abounds in every room inviting you to make yourself at home. From the foyer you can relax in the spacious family room or enjoy company in the formal dining off the kitchen. Stepping into the 2 story great room you are offered a view of the serene backyard and woodburning fireplace (stainless steel flu '20). The bright kitchen has granite countertops, island & newer ceramic tile. Main floor laundry is just off the kitchen as well as a wet bar & a cozy breakfast room w/ bay window & the best view in the house. On the 2nd floor a large main bedroom w/ beautiful hardwood floors, a walk in closet & spacious bathroom. There are 3 additional bedrooms on the 2nd floor & another full bath. The finished lower features 2 storage rooms, 2 rec areas & a half bath. The private inground pool is ready for summer fun w/ an expanded pool deck. The home has a 3 car garage, new driveway '18, roof '15 and furnace '20.
This property is off market, which means it's not currently listed for sale or rent on Zillow. This may be different from what's available on other websites or public sources.
