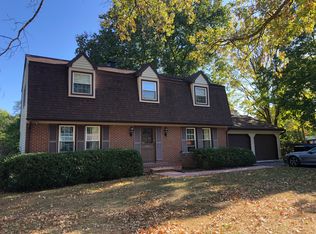Carriage home behind main house.Parking pad for 3 cars. Very private lot. Screen porch has view of trees. Wood floors. Gas cooking. New windows. Very well kept. House only big enough for 2. Landlord takes care of grass cutting but tenant responsible for snow removal. Good credit required. Available for move in 9/15
This property is off market, which means it's not currently listed for sale or rent on Zillow. This may be different from what's available on other websites or public sources.
