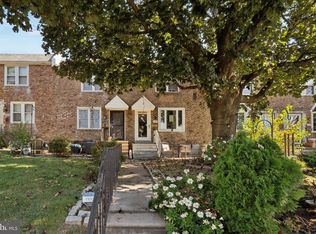Sold for $248,000
$248,000
2542 Irvington Rd, Drexel Hill, PA 19026
3beds
1,120sqft
Townhouse
Built in 1949
2,178 Square Feet Lot
$257,500 Zestimate®
$221/sqft
$1,964 Estimated rent
Home value
$257,500
$232,000 - $286,000
$1,964/mo
Zestimate® history
Loading...
Owner options
Explore your selling options
What's special
Welcome to 2542 Irvington, a 3 bedroom, 1.5 bath townhome located in the Drexel Park Garden community of Drexel Hill. The front patio greets you as you enter up the front path and provides a charming spot to entertain and BBQ in the warmer months. Enter into the spacious living room with beautiful hardwood floors & plenty of natural light. Continue through the archway to the dining room with wainscotting and overhead lighting. The adjoining kitchen boasts honey cabinetry, tile floor & backsplash, upgraded countertops, and stainless steel appliances. Head upstairs to find the primary bedroom w/ walk-in closet, 2 additional bedrooms, and a full hall bath w/ vanity and shower/tub combo. The finished basement offers a half bath w/ vanity, and additional living space perfect for a family room, game room, office, or home gym, as well as storage, laundry & utilities. The attached garage & driveway provide off-street parking for two cars and just across the back alleyway is your own yard. Great location, close to local shopping & dining, and just a short commute to Center City!
Zillow last checked: 8 hours ago
Listing updated: February 16, 2026 at 05:01pm
Listed by:
Stephen Karpinski 610-308-8078,
Keller Williams Main Line
Bought with:
Irene Wong, RS330220
Premium Realty Group Inc
Source: Bright MLS,MLS#: PADE2083274
Facts & features
Interior
Bedrooms & bathrooms
- Bedrooms: 3
- Bathrooms: 2
- Full bathrooms: 1
- 1/2 bathrooms: 1
Family room
- Level: Lower
Heating
- Forced Air, Natural Gas
Cooling
- Central Air, Natural Gas
Appliances
- Included: Microwave, Dishwasher, Oven/Range - Gas, Stainless Steel Appliance(s), Gas Water Heater
- Laundry: In Basement
Features
- Ceiling Fan(s)
- Flooring: Hardwood, Ceramic Tile, Laminate
- Windows: Skylight(s)
- Basement: Full,Partially Finished,Exterior Entry
- Has fireplace: No
Interior area
- Total structure area: 1,120
- Total interior livable area: 1,120 sqft
- Finished area above ground: 1,120
- Finished area below ground: 0
Property
Parking
- Total spaces: 2
- Parking features: Garage Faces Rear, Inside Entrance, Attached, Driveway
- Attached garage spaces: 1
- Uncovered spaces: 1
Accessibility
- Accessibility features: None
Features
- Levels: Two
- Stories: 2
- Patio & porch: Patio
- Exterior features: Sidewalks
- Pool features: None
Lot
- Size: 2,178 sqft
- Dimensions: 16.00 x 109.52
Details
- Additional structures: Above Grade, Below Grade
- Parcel number: 16080169800
- Zoning: RES
- Special conditions: Standard
Construction
Type & style
- Home type: Townhouse
- Architectural style: Colonial
- Property subtype: Townhouse
Materials
- Brick
- Foundation: Concrete Perimeter
Condition
- New construction: No
- Year built: 1949
Utilities & green energy
- Sewer: Public Sewer
- Water: Public
Community & neighborhood
Location
- Region: Drexel Hill
- Subdivision: Drexel Park Garden
- Municipality: UPPER DARBY TWP
Other
Other facts
- Listing agreement: Exclusive Right To Sell
- Listing terms: Cash,Conventional,FHA
- Ownership: Fee Simple
Price history
| Date | Event | Price |
|---|---|---|
| 3/27/2025 | Sold | $248,000-0.8%$221/sqft |
Source: | ||
| 2/5/2025 | Pending sale | $250,000$223/sqft |
Source: | ||
| 1/31/2025 | Listed for sale | $250,000+98.4%$223/sqft |
Source: | ||
| 5/18/2018 | Sold | $126,000-3%$113/sqft |
Source: Public Record Report a problem | ||
| 3/10/2018 | Listed for sale | $129,900$116/sqft |
Source: L&F - Havertown #1000120434 Report a problem | ||
Public tax history
| Year | Property taxes | Tax assessment |
|---|---|---|
| 2025 | $5,076 +3.5% | $115,970 |
| 2024 | $4,905 +1% | $115,970 |
| 2023 | $4,858 +2.8% | $115,970 |
Find assessor info on the county website
Neighborhood: 19026
Nearby schools
GreatSchools rating
- 4/10Hillcrest El SchoolGrades: K-5Distance: 0.3 mi
- 2/10Drexel Hill Middle SchoolGrades: 6-8Distance: 0.2 mi
- 3/10Upper Darby Senior High SchoolGrades: 9-12Distance: 0.5 mi
Schools provided by the listing agent
- Elementary: Hillcrest
- Middle: Drexel Hill
- High: Upper Darby Senior
- District: Upper Darby
Source: Bright MLS. This data may not be complete. We recommend contacting the local school district to confirm school assignments for this home.
Get a cash offer in 3 minutes
Find out how much your home could sell for in as little as 3 minutes with a no-obligation cash offer.
Estimated market value$257,500
Get a cash offer in 3 minutes
Find out how much your home could sell for in as little as 3 minutes with a no-obligation cash offer.
Estimated market value
$257,500
