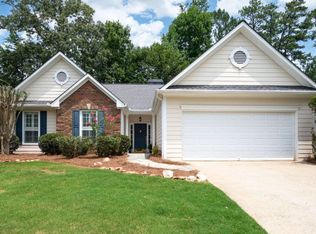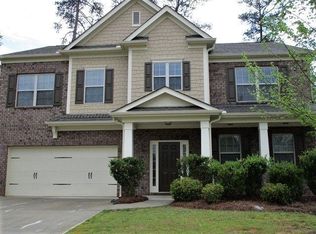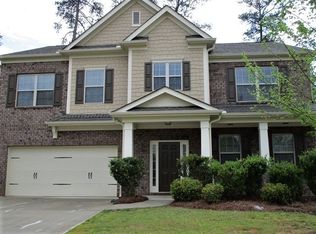Closed
$400,000
2542 Howell Farms Way NW, Acworth, GA 30101
3beds
1,991sqft
Single Family Residence, Residential
Built in 1999
0.25 Acres Lot
$399,000 Zestimate®
$201/sqft
$1,850 Estimated rent
Home value
$399,000
$371,000 - $431,000
$1,850/mo
Zestimate® history
Loading...
Owner options
Explore your selling options
What's special
This lovely one-story traditional home is nestled in a charming and quiet neighborhood. Situated on a level, professionally landscaped lot, the yard features defined curbing around the shrubbery, giving it a clean, pristine appearance that adds to the home's curb appeal. Step inside to the soaring 10' ceilings and a bright, open floor plan designed for comfortable living and effortless entertaining. The family room boasts a vaulted ceiling, cozy fireplace, and two elegant arched windows . The adjacent formal dining room also features large arched windows that flood the space with natural light. Flexible living room offers the ideal space for a home office, library, or quiet retreat. The kitchen is equipped with s/s appliances, granite countertops, and open views to the main living areas. This home also features a new HVAC system and newer water heater, providing peace of mind for years to come. Located in a desirable swim/tennis community with a playground. It is conveniently located a half mile away from the Peach Pass Express Lane entrance to !-75, and only 4 miles to downtown Acworth, KSU, and scenic Lake Allatoona.
Zillow last checked: 8 hours ago
Listing updated: May 31, 2025 at 10:59pm
Listing Provided by:
CAROLE M TEMPLEMAN,
Berkshire Hathaway HomeServices Georgia Properties
Bought with:
Alexis Brown, 443244
RE/MAX Metro Atlanta Cityside
Source: FMLS GA,MLS#: 7561042
Facts & features
Interior
Bedrooms & bathrooms
- Bedrooms: 3
- Bathrooms: 2
- Full bathrooms: 2
- Main level bathrooms: 2
- Main level bedrooms: 3
Primary bedroom
- Features: Master on Main, Split Bedroom Plan
- Level: Master on Main, Split Bedroom Plan
Bedroom
- Features: Master on Main, Split Bedroom Plan
Primary bathroom
- Features: Double Vanity, Separate Tub/Shower, Soaking Tub, Vaulted Ceiling(s)
Dining room
- Features: Seats 12+, Separate Dining Room
Kitchen
- Features: Breakfast Bar, Breakfast Room, Cabinets Stain, Pantry, Stone Counters, View to Family Room
Heating
- Central, Electric, Forced Air
Cooling
- Ceiling Fan(s), Central Air, Gas, Zoned
Appliances
- Included: Dishwasher, Disposal, Dryer, Gas Cooktop, Gas Oven, Gas Water Heater, Microwave, Refrigerator, Self Cleaning Oven, Washer
- Laundry: Laundry Room, Main Level
Features
- Double Vanity, Entrance Foyer, High Ceilings 10 ft Main, High Speed Internet, Recessed Lighting, Tray Ceiling(s), Vaulted Ceiling(s), Walk-In Closet(s)
- Flooring: Carpet, Ceramic Tile, Hardwood
- Windows: Double Pane Windows, Insulated Windows
- Basement: None
- Attic: Pull Down Stairs
- Number of fireplaces: 1
- Fireplace features: Brick, Factory Built, Family Room, Gas Starter
- Common walls with other units/homes: No Common Walls
Interior area
- Total structure area: 1,991
- Total interior livable area: 1,991 sqft
- Finished area above ground: 1,991
Property
Parking
- Total spaces: 2
- Parking features: Garage, Garage Door Opener, Garage Faces Front, Kitchen Level, Level Driveway
- Garage spaces: 2
- Has uncovered spaces: Yes
Accessibility
- Accessibility features: Accessible Entrance, Accessible Kitchen
Features
- Levels: One
- Stories: 1
- Patio & porch: Patio
- Exterior features: Rain Gutters, No Dock
- Pool features: None
- Spa features: None
- Fencing: Back Yard,Wood
- Has view: Yes
- View description: Neighborhood, Trees/Woods
- Waterfront features: None
- Body of water: None
Lot
- Size: 0.25 Acres
- Dimensions: 86x122x88x122
- Features: Back Yard, Front Yard, Landscaped, Private
Details
- Additional structures: None
- Parcel number: 20001400460
- Other equipment: None
- Horse amenities: None
Construction
Type & style
- Home type: SingleFamily
- Architectural style: Ranch,Traditional
- Property subtype: Single Family Residence, Residential
Materials
- Brick, HardiPlank Type
- Foundation: None
- Roof: Composition
Condition
- Resale
- New construction: No
- Year built: 1999
Details
- Builder name: DR Horton Builders
Utilities & green energy
- Electric: 110 Volts
- Sewer: Public Sewer
- Water: Public
- Utilities for property: Cable Available, Electricity Available, Natural Gas Available, Phone Available, Sewer Available, Underground Utilities, Water Available
Green energy
- Energy efficient items: None
- Energy generation: None
Community & neighborhood
Security
- Security features: Open Access, Smoke Detector(s)
Community
- Community features: Curbs, Homeowners Assoc, Near Public Transport, Near Schools, Near Shopping, Playground, Pool, Sidewalks, Street Lights, Tennis Court(s)
Location
- Region: Acworth
- Subdivision: Howell Farms
HOA & financial
HOA
- Has HOA: Yes
- HOA fee: $650 semi-annually
- Services included: Swim, Tennis
- Association phone: 770-777-6890
Other
Other facts
- Listing terms: Cash,Conventional,FHA,VA Loan
- Road surface type: Concrete
Price history
| Date | Event | Price |
|---|---|---|
| 5/28/2025 | Sold | $400,000-2.9%$201/sqft |
Source: | ||
| 5/9/2025 | Pending sale | $412,000$207/sqft |
Source: | ||
| 4/16/2025 | Listed for sale | $412,000+174.7%$207/sqft |
Source: | ||
| 11/9/2012 | Sold | $150,000+50%$75/sqft |
Source: | ||
| 9/27/2012 | Pending sale | $100,000$50/sqft |
Source: Maximum One Realty #3267004 | ||
Public tax history
| Year | Property taxes | Tax assessment |
|---|---|---|
| 2024 | $859 +55.6% | $155,020 +27.8% |
| 2023 | $552 -27.2% | $121,280 |
| 2022 | $759 +10.6% | $121,280 +25.1% |
Find assessor info on the county website
Neighborhood: 30101
Nearby schools
GreatSchools rating
- 7/10Baker Elementary SchoolGrades: PK-5Distance: 1.6 mi
- 5/10Barber Middle SchoolGrades: 6-8Distance: 1.9 mi
- 7/10North Cobb High SchoolGrades: 9-12Distance: 2.7 mi
Schools provided by the listing agent
- Elementary: Baker
- Middle: Barber
- High: North Cobb
Source: FMLS GA. This data may not be complete. We recommend contacting the local school district to confirm school assignments for this home.
Get a cash offer in 3 minutes
Find out how much your home could sell for in as little as 3 minutes with a no-obligation cash offer.
Estimated market value
$399,000
Get a cash offer in 3 minutes
Find out how much your home could sell for in as little as 3 minutes with a no-obligation cash offer.
Estimated market value
$399,000


