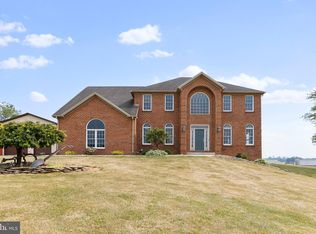Spectacular farm style home on 4.77 acres with 5 bedrooms, 2.5 bath, and 3 bay barn/garage. Includes large master bedroom with walk-in closet and dual sinks and showers on main level. Amazing country view yet close to town, breakfast room, hardwood floors, and separate dining room. Plenty of space for relaxing and entertaining large screened in porch, a front porch and deck behind.
This property is off market, which means it's not currently listed for sale or rent on Zillow. This may be different from what's available on other websites or public sources.
