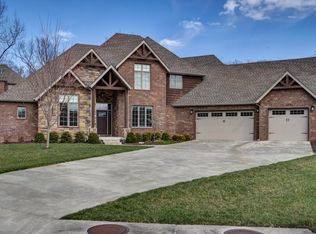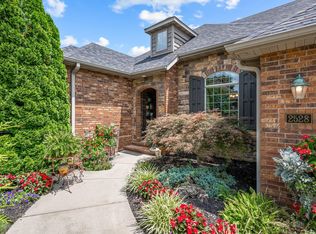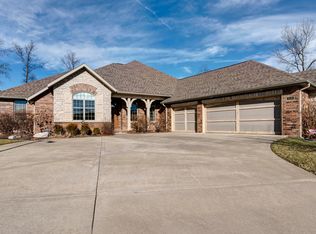Closed
Price Unknown
2542 E German Ivy, Springfield, MO 65804
4beds
3,895sqft
Single Family Residence
Built in 2011
0.47 Acres Lot
$625,100 Zestimate®
$--/sqft
$3,201 Estimated rent
Home value
$625,100
$594,000 - $656,000
$3,201/mo
Zestimate® history
Loading...
Owner options
Explore your selling options
What's special
CUL DE SAC!!! This all brick, perfect family home is located in south Springfield's Olde Ivy Subdivision; and is minutes away from shopping and restaurants, with easy access to both James River Expressway and Hwy 65. Energy star rated home, custom built by a certified Green builder in 2011, features a barrel ceiling in the entryway, open floor plan, crown molding, hickory floors, custom knotty alder cabinets, granite countertops throughout, walk-out basement, 3 car over-sized garage, open floor plan, and large deep lot backing up to woods. A portion of the backyard is fenced, but being so close to Springfield's Nature Center and backing up to the woods it definitely has a private feel even though you are in the city. Don't be surprised if you see deer, turkey, or an occasional fox. The floor plan is very family friendly with an open kitchen and large living room w/fireplace. The kitchen includes a gas stove and stainless-steel appliances. Set on the covered deck and enjoy the views! The home has a split floorplan with the primary suite being a highlight. The primary bathroom has a large walk-in shower with multiple shower heads, double sinks, and jet bathtub. The closet is super-sized. The other side of the main level includes two bedrooms, bathroom and a large laundry room. Downstairs has a living space and a large granite wet bar with more cabinet storage, an office , another bedroom and bathroom. The John Deer room was carpeted and converted into an extra living space. The storage area is large and has a concrete storm shelter. Outside the French doors is a covered patio. Don't miss this great home in a wonderful location.
Zillow last checked: 8 hours ago
Listing updated: August 28, 2024 at 06:30pm
Listed by:
Jera Lincoln 573-380-2744,
Property Buzz Real Estate, LLC
Bought with:
Jan Jacques, 1999133351
The Jacques Company
Source: SOMOMLS,MLS#: 60247416
Facts & features
Interior
Bedrooms & bathrooms
- Bedrooms: 4
- Bathrooms: 4
- Full bathrooms: 3
- 1/2 bathrooms: 1
Heating
- Central, Fireplace(s), Natural Gas
Cooling
- Ceiling Fan(s), Central Air, Zoned
Appliances
- Included: Gas Cooktop, Dishwasher, Disposal, Exhaust Fan, Microwave, Refrigerator, Built-In Electric Oven
- Laundry: Main Level, W/D Hookup
Features
- Crown Molding, Granite Counters, High Ceilings, Walk-In Closet(s), Walk-in Shower, Wet Bar
- Flooring: Carpet, Hardwood, Tile
- Windows: Blinds, Double Pane Windows
- Basement: Finished,Storage Space,Walk-Out Access,Full
- Attic: Access Only:No Stairs,Partially Floored
- Has fireplace: Yes
- Fireplace features: Basement, Blower Fan, Gas, Living Room, Stone, Two or More
Interior area
- Total structure area: 4,240
- Total interior livable area: 3,895 sqft
- Finished area above ground: 2,124
- Finished area below ground: 1,771
Property
Parking
- Total spaces: 3
- Parking features: Garage Door Opener, Garage Faces Front, Oversized
- Attached garage spaces: 3
Accessibility
- Accessibility features: Accessible Bedroom, Accessible Central Living Area, Accessible Common Area, Accessible Hallway(s), Accessible Kitchen, Accessible Washer/Dryer, Central Living Area
Features
- Levels: One
- Stories: 1
- Patio & porch: Covered, Deck, Front Porch, Patio
- Exterior features: Garden, Rain Gutters
- Has spa: Yes
- Spa features: Bath
- Fencing: Partial,Wood
- Has view: Yes
- View description: City
Lot
- Size: 0.47 Acres
- Dimensions: 112 x 184
- Features: Cul-De-Sac, Curbs, Level, Sprinklers In Front, Sprinklers In Rear
Details
- Parcel number: 881917102223
Construction
Type & style
- Home type: SingleFamily
- Architectural style: Ranch,Traditional
- Property subtype: Single Family Residence
Materials
- Brick
- Foundation: Poured Concrete
- Roof: Composition
Condition
- Year built: 2011
Utilities & green energy
- Sewer: Public Sewer
- Water: Public
Green energy
- Green verification: ENERGY STAR Certified Homes
Community & neighborhood
Security
- Security features: Smoke Detector(s)
Location
- Region: Springfield
- Subdivision: Olde Ivy
HOA & financial
HOA
- HOA fee: $440 annually
- Services included: Common Area Maintenance, Pool, Trash
Other
Other facts
- Listing terms: Cash,Conventional,FHA,VA Loan
- Road surface type: Concrete
Price history
| Date | Event | Price |
|---|---|---|
| 9/15/2023 | Sold | -- |
Source: | ||
| 9/4/2023 | Pending sale | $649,000$167/sqft |
Source: | ||
| 7/18/2023 | Price change | $649,000-0.1%$167/sqft |
Source: | ||
| 4/28/2023 | Listed for sale | $649,900+20.6%$167/sqft |
Source: Owner | ||
| 4/3/2021 | Listing removed | -- |
Source: Owner | ||
Public tax history
| Year | Property taxes | Tax assessment |
|---|---|---|
| 2024 | $4,235 +0.6% | $78,940 |
| 2023 | $4,211 +7.2% | $78,940 +9.7% |
| 2022 | $3,928 +0% | $71,930 |
Find assessor info on the county website
Neighborhood: Spring Creek
Nearby schools
GreatSchools rating
- 5/10Field Elementary SchoolGrades: K-5Distance: 2.3 mi
- 6/10Pershing Middle SchoolGrades: 6-8Distance: 3 mi
- 8/10Glendale High SchoolGrades: 9-12Distance: 2.5 mi
Schools provided by the listing agent
- Elementary: SGF-Field
- Middle: SGF-Pershing
- High: SGF-Glendale
Source: SOMOMLS. This data may not be complete. We recommend contacting the local school district to confirm school assignments for this home.


