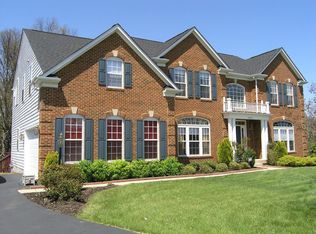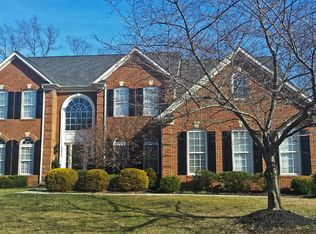Sold for $1,450,000
$1,450,000
25417 Lemon Tree Pl, Chantilly, VA 20152
4beds
6,058sqft
Single Family Residence
Built in 2004
0.48 Acres Lot
$1,470,100 Zestimate®
$239/sqft
$5,498 Estimated rent
Home value
$1,470,100
$1.40M - $1.54M
$5,498/mo
Zestimate® history
Loading...
Owner options
Explore your selling options
What's special
This one could become your dream, forever home in sought after Cedar Hunt. And this one is in the cul de sac on the most popular Lemon Tree Place. This is the stunning Balmoral Model which boasts over 6000 square feet on 3 finished levels. The main level has the two-story family room with a soaring stone fireplace and new carpet. The family room is open to the gourmet kitchen and sunroom bump-out. The kitchen has upgraded cabinetry and brand new quartz countertops. The upper level has new carpet throughout the unusual layout with one bedroom on one side of the house and the other three on the opposite side, creating privacy and a separate guest suite. The primary suite has two walk-in closets and a huge spa bath. The buddy bathroom means that every bedroom has a bathroom access. The lower walk-up level is spacious with new carpet and lots of storage and a full bathroom. This cul de sac lot creates a private haven in the back yard with a stamped concrete patio and a beautiful trex deck surrounding the outdoor kitchen and hot tub for private entertaining. The oversized climate controlled three-car garage, equipped with workbench, ceiling mounted air/water/light and electrical outlets and high lift doors and 2 charging units: Tesla and Level-2 EV chargers, all making this a car-person's dream. This home has been meticulously maintained including a new driveway (2022). New roof in 2017. New exterior paint (2019); fresh interior paint (2019, 2024). Beautiful landscape design and hardscape. And last, but not least, this home is super economical to own with upgraded (2017) solar panels (see solar chart in documents). Don’t wait! This one will not last. ** Accepting Back up Offers **
Zillow last checked: 8 hours ago
Listing updated: November 07, 2024 at 08:03am
Listed by:
Sarah Reynolds 571-766-0907,
Keller Williams Chantilly Ventures, LLC,
Listing Team: Reynolds Empowerhome Team
Bought with:
Ritu Desai, 0225077251
Samson Properties
Source: Bright MLS,MLS#: VALO2081422
Facts & features
Interior
Bedrooms & bathrooms
- Bedrooms: 4
- Bathrooms: 5
- Full bathrooms: 4
- 1/2 bathrooms: 1
- Main level bathrooms: 1
Basement
- Area: 1755
Heating
- Forced Air, Natural Gas
Cooling
- Central Air, Electric
Appliances
- Included: Gas Water Heater
Features
- Basement: Full
- Number of fireplaces: 1
Interior area
- Total structure area: 6,058
- Total interior livable area: 6,058 sqft
- Finished area above ground: 4,303
- Finished area below ground: 1,755
Property
Parking
- Total spaces: 3
- Parking features: Garage Faces Side, Oversized, Attached
- Attached garage spaces: 3
Accessibility
- Accessibility features: None
Features
- Levels: Three
- Stories: 3
- Pool features: None
Lot
- Size: 0.48 Acres
Details
- Additional structures: Above Grade, Below Grade
- Parcel number: 165266890000
- Zoning: R1
- Special conditions: Standard
Construction
Type & style
- Home type: SingleFamily
- Architectural style: Colonial
- Property subtype: Single Family Residence
Materials
- Masonry
- Foundation: Other
Condition
- New construction: No
- Year built: 2004
Utilities & green energy
- Sewer: Public Sewer
- Water: Public
Community & neighborhood
Location
- Region: Chantilly
- Subdivision: Cedar Hunt
HOA & financial
HOA
- Has HOA: Yes
- HOA fee: $98 monthly
Other
Other facts
- Listing agreement: Exclusive Right To Sell
- Ownership: Fee Simple
Price history
| Date | Event | Price |
|---|---|---|
| 11/7/2024 | Sold | $1,450,000-4.9%$239/sqft |
Source: | ||
| 10/22/2024 | Pending sale | $1,525,000$252/sqft |
Source: | ||
| 10/16/2024 | Listed for sale | $1,525,000+101.2%$252/sqft |
Source: | ||
| 7/26/2004 | Sold | $757,886$125/sqft |
Source: Public Record Report a problem | ||
Public tax history
| Year | Property taxes | Tax assessment |
|---|---|---|
| 2025 | $10,743 -2.1% | $1,334,560 +5.2% |
| 2024 | $10,969 +2.8% | $1,268,130 +4% |
| 2023 | $10,668 +6.8% | $1,219,150 +8.7% |
Find assessor info on the county website
Neighborhood: 20152
Nearby schools
GreatSchools rating
- 7/10Hutchison Farm Elementary SchoolGrades: PK-5Distance: 0.5 mi
- 7/10J Michael Lunsford Middle SchoolGrades: 6-8Distance: 1.3 mi
- 9/10Freedom High SchoolGrades: 9-12Distance: 0.2 mi
Schools provided by the listing agent
- Elementary: Hutchison Farm
- Middle: J. Michael Lunsford
- High: Freedom
- District: Loudoun County Public Schools
Source: Bright MLS. This data may not be complete. We recommend contacting the local school district to confirm school assignments for this home.
Get a cash offer in 3 minutes
Find out how much your home could sell for in as little as 3 minutes with a no-obligation cash offer.
Estimated market value
$1,470,100

