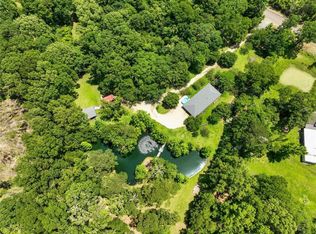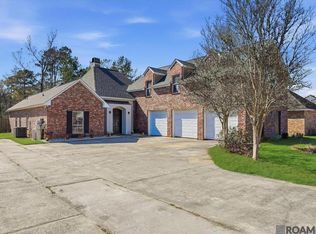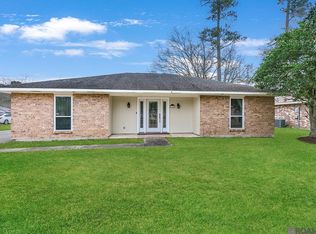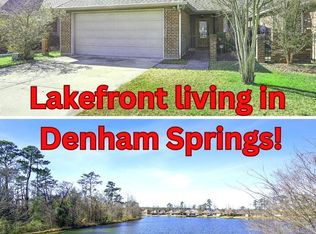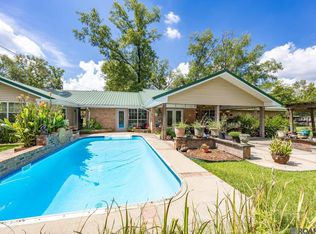Welcome to this stunning Acadian-style home that perfectly blends Southern charm with modern comfort. Nestled on a generous 1.39-acre lot in a highly sought-after location just minutes from the interstate, this 3-bedroom, 3-bathroom beauty offers both convenience and serenity. An additional office space that adds flexibility for remote work, hobbies, or a quiet reading nook. From the moment you arrive, the inviting curb appeal of the expansive covered front set the tone for what’s inside. Step into the spacious living room featuring soaring high ceilings adorned with elegantly lined with rich wood planks, a striking stone fireplace flanked by beautiful shelving, and an abundance of natural light pouring through the ample windows. The open-concept kitchen is truly the heart of the home, boasting a large island with a built-in propane stove, perfect for entertaining or simply enjoying family meals. The primary suite is a peaceful retreat with plenty of space and functionality. A large laundry room provides added convenience, and hard surface flooring flows seamlessly throughout the home, enhancing both beauty and ease of maintenance. Step out back and you’ll find an equally charming covered porch, ideal for relaxing mornings or winding down in the evening. Just beyond is a massive covered area perfect for parking multiple vehicles, hosting gatherings, or accommodating a variety of hobbies. The large attached 24x30 workshop is a dream for DIY enthusiasts or professionals alike, and it even includes a finished room lined in rich cedar and insulated with spray foam, offering limitless possibilities. Additionally, the property includes a detached clubhouse/office complete with its own A/C unit. With ample room for gardening, entertaining, or simply enjoying the outdoors, this property truly has it all. Whether you’re looking for your forever home or the perfect country escape with modern conveniences, this Acadian gem checks every box.
Active
$415,000
25411 Juban Rd, Denham Springs, LA 70726
3beds
1,790sqft
Est.:
Single Family Residence
Built in 2004
1.39 Acres Lot
$408,100 Zestimate®
$232/sqft
$-- HOA
What's special
Primary suiteRich wood planksMassive covered areaHard surface flooringCovered porchAmple room for gardeningLarge laundry room
- 117 days |
- 205 |
- 3 |
Zillow last checked:
Listing updated:
Listed by:
Amanda Miller 504-250-0059,
Amanda Miller Realty, LLC 504-302-4610
Source: GSREIN,MLS#: 2527880
Tour with a local agent
Facts & features
Interior
Bedrooms & bathrooms
- Bedrooms: 3
- Bathrooms: 3
- Full bathrooms: 3
Bedroom
- Level: First
- Dimensions: 10x12
Bedroom
- Level: First
- Dimensions: 11.9x10
Bedroom
- Level: Second
- Dimensions: 12x15.6
Bathroom
- Level: First
- Dimensions: 10x5
Bathroom
- Level: First
- Dimensions: 4.9x7.7
Bathroom
- Level: Second
- Dimensions: 8x11.6
Dining room
- Level: First
- Dimensions: 11.4x10.2
Kitchen
- Level: First
- Dimensions: 10.2x9.9
Laundry
- Level: First
- Dimensions: 7.2x10.1
Living room
- Level: First
- Dimensions: 16.6x20.2
Office
- Level: First
- Dimensions: 2.9x3.3
Sitting room
- Level: Second
- Dimensions: 8x11.6
Heating
- Central
Cooling
- Central Air, 1 Unit
Appliances
- Included: Dishwasher, Oven, Range
- Laundry: Washer Hookup, Dryer Hookup
Features
- Stainless Steel Appliances
- Has fireplace: Yes
- Fireplace features: Wood Burning
Interior area
- Total structure area: 4,241
- Total interior livable area: 1,790 sqft
Property
Parking
- Total spaces: 3
- Parking features: Covered, Three or more Spaces
Features
- Levels: One and One Half
- Stories: 1.5
- Patio & porch: Covered, Porch
- Exterior features: Porch
- Pool features: None
Lot
- Size: 1.39 Acres
- Dimensions: 102 x 125 x 264 x 250 x 255
- Features: 1 to 5 Acres, Outside City Limits, Oversized Lot, Pond on Lot
Details
- Additional structures: Workshop
- Parcel number: 0020470849
- Special conditions: None
Construction
Type & style
- Home type: SingleFamily
- Architectural style: Acadian
- Property subtype: Single Family Residence
Materials
- Vinyl Siding
- Foundation: Raised
- Roof: Metal
Condition
- Excellent
- Year built: 2004
Utilities & green energy
- Sewer: Treatment Plant
- Water: Public
Community & HOA
Community
- Security: Security System
HOA
- Has HOA: No
Location
- Region: Denham Springs
Financial & listing details
- Price per square foot: $232/sqft
- Tax assessed value: $168,800
- Annual tax amount: $32
- Date on market: 10/23/2025
Estimated market value
$408,100
$388,000 - $429,000
$2,083/mo
Price history
Price history
| Date | Event | Price |
|---|---|---|
| 10/23/2025 | Listed for sale | $415,000$232/sqft |
Source: | ||
| 10/23/2025 | Listing removed | $415,000$232/sqft |
Source: | ||
| 9/16/2025 | Price change | $415,000-6.3%$232/sqft |
Source: | ||
| 6/30/2025 | Price change | $443,000-0.4%$247/sqft |
Source: | ||
| 4/22/2025 | Listed for sale | $445,000+11.3%$249/sqft |
Source: | ||
| 8/8/2023 | Listing removed | -- |
Source: | ||
| 2/25/2023 | Listed for sale | $399,900-9.1%$223/sqft |
Source: | ||
| 5/4/2022 | Listing removed | -- |
Source: Owner Report a problem | ||
| 2/1/2022 | Listed for sale | $439,900+2.3%$246/sqft |
Source: Owner Report a problem | ||
| 3/24/2021 | Listing removed | -- |
Source: Owner Report a problem | ||
| 7/20/2020 | Listing removed | $430,000$240/sqft |
Source: Owner Report a problem | ||
| 4/21/2020 | Listed for sale | $430,000+0%$240/sqft |
Source: Owner Report a problem | ||
| 1/22/2020 | Listing removed | $429,900$240/sqft |
Source: Owner Report a problem | ||
| 10/23/2019 | Listed for sale | $429,900$240/sqft |
Source: Owner Report a problem | ||
| 2/28/2014 | Sold | -- |
Source: | ||
| 9/4/2009 | Sold | -- |
Source: Public Record Report a problem | ||
Public tax history
Public tax history
| Year | Property taxes | Tax assessment |
|---|---|---|
| 2024 | $32 | $16,880 |
| 2023 | $32 -87.2% | $16,880 |
| 2022 | $250 -0.3% | $16,880 |
| 2021 | $251 -77.4% | $16,880 |
| 2020 | $1,110 +28.6% | $16,880 +14.1% |
| 2019 | $863 +8.6% | $14,790 +4.5% |
| 2017 | $795 -13% | $14,150 -6.5% |
| 2015 | $913 | $15,130 |
| 2014 | $913 -50.8% | $15,130 |
| 2013 | $1,855 +0.5% | $15,130 |
| 2012 | $1,846 +32.7% | $15,130 +35.7% |
| 2011 | $1,391 -1.1% | $11,150 |
| 2010 | $1,406 +199.7% | $11,150 -90% |
| 2009 | $469 -3.7% | $111,500 |
| 2008 | $488 -4.4% | $111,500 +3.6% |
| 2007 | $510 +17.1% | $107,600 |
| 2006 | $436 +1.9% | $107,600 +900% |
| 2005 | $427 -0.1% | $10,760 |
| 2004 | $428 | $10,760 |
Find assessor info on the county website
BuyAbility℠ payment
Est. payment
$2,136/mo
Principal & interest
$1946
Property taxes
$190
Climate risks
Neighborhood: 70726
Nearby schools
GreatSchools rating
- 7/10Seventh Ward Elementary SchoolGrades: PK-5Distance: 1 mi
- 6/10Southside Junior High SchoolGrades: 6-8Distance: 2.1 mi
- 6/10Denham Springs High SchoolGrades: 10-12Distance: 4.8 mi
- Loading
- Loading
