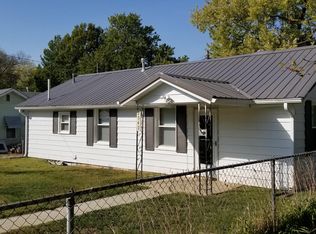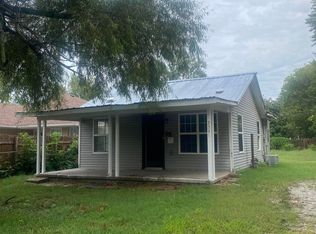Closed
Price Unknown
2541 W Page Street Street, Springfield, MO 65802
3beds
1,246sqft
Single Family Residence
Built in 2024
8,001.97 Square Feet Lot
$215,700 Zestimate®
$--/sqft
$1,482 Estimated rent
Home value
$215,700
$196,000 - $237,000
$1,482/mo
Zestimate® history
Loading...
Owner options
Explore your selling options
What's special
Welcome to this charming, ranch-style cottage, where classic charm meets modern comfort! As you step inside, you'll be greeted by a light-filled, open-concept space that instantly feels like home. This 3-bedroom, 2-bath beauty offers a cozy and inviting atmosphere, perfect for creating lasting memories.Enjoy the ease of an all-electric HVAC heat pump system and water heater, ensuring year-round comfort. The kitchen is a true delight, featuring gorgeous white cabinets, sleek new appliances, and epoxy-styled countertops that add a touch of elegance. You'll love the stunning stained concrete floors throughout - not only are they stylish, but they're also incredibly easy to maintain.Spend your mornings with a cup of coffee or your evenings unwinding on the spacious front and back porches - ideal spots for relaxing or entertaining guests. Located just minutes from Bass Pro Shops, restaurants, and shopping, this home offers the perfect blend of convenience and a peaceful retreat. It's the kind of place where you will love to call home! Don't wait!
Zillow last checked: 8 hours ago
Listing updated: January 22, 2026 at 11:59am
Listed by:
Tracy DeWaard 417-425-9260,
Alpha Realty MO, LLC
Bought with:
David Michael, 2023038890
AMAX Real Estate
Source: SOMOMLS,MLS#: 60278838
Facts & features
Interior
Bedrooms & bathrooms
- Bedrooms: 3
- Bathrooms: 2
- Full bathrooms: 2
Heating
- Forced Air, Central, Heat Pump, Electric
Cooling
- Central Air, Ceiling Fan(s), Heat Pump
Appliances
- Included: Dishwasher, Free-Standing Electric Oven, Microwave, Electric Water Heater
- Laundry: W/D Hookup
Features
- Flooring: Concrete
- Has basement: No
- Attic: Pull Down Stairs
- Has fireplace: No
Interior area
- Total structure area: 1,246
- Total interior livable area: 1,246 sqft
- Finished area above ground: 1,246
- Finished area below ground: 0
Property
Parking
- Total spaces: 2
- Parking features: Driveway, Garage Faces Front
- Attached garage spaces: 2
- Has uncovered spaces: Yes
Features
- Levels: One
- Stories: 1
- Patio & porch: Covered, Rear Porch, Front Porch
- Exterior features: Rain Gutters
Lot
- Size: 8,001 sqft
Details
- Parcel number: N/A
Construction
Type & style
- Home type: SingleFamily
- Property subtype: Single Family Residence
Materials
- Roof: Metal
Condition
- New construction: Yes
- Year built: 2024
Utilities & green energy
- Sewer: Public Sewer
- Water: Public
Community & neighborhood
Location
- Region: Springfield
- Subdivision: Crown Heights
Other
Other facts
- Listing terms: Cash,VA Loan,FHA,Conventional
- Road surface type: Asphalt
Price history
| Date | Event | Price |
|---|---|---|
| 4/30/2025 | Sold | -- |
Source: | ||
| 4/4/2025 | Pending sale | $219,900$176/sqft |
Source: | ||
| 4/1/2025 | Listed for sale | $219,900$176/sqft |
Source: | ||
| 2/23/2025 | Pending sale | $219,900$176/sqft |
Source: | ||
| 11/9/2024 | Price change | $219,900-2.2%$176/sqft |
Source: | ||
Public tax history
| Year | Property taxes | Tax assessment |
|---|---|---|
| 2025 | $789 +544.8% | $15,830 +594.3% |
| 2024 | $122 +0.6% | $2,280 |
| 2023 | $122 -2.3% | $2,280 |
Find assessor info on the county website
Neighborhood: Westside
Nearby schools
GreatSchools rating
- 1/10Westport Elementary SchoolGrades: K-5Distance: 0.9 mi
- 3/10Study Middle SchoolGrades: 6-8Distance: 0.9 mi
- 7/10Central High SchoolGrades: 6-12Distance: 2.5 mi
Schools provided by the listing agent
- Elementary: SGF-Westport
- Middle: SGF-Westport
- High: SGF-Central
Source: SOMOMLS. This data may not be complete. We recommend contacting the local school district to confirm school assignments for this home.
Sell with ease on Zillow
Get a Zillow Showcase℠ listing at no additional cost and you could sell for —faster.
$215,700
2% more+$4,314
With Zillow Showcase(estimated)$220,014

