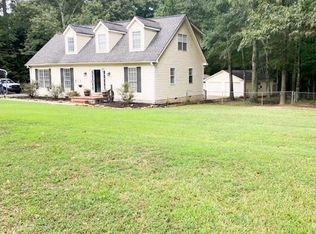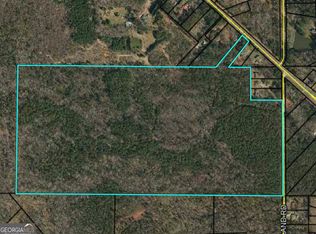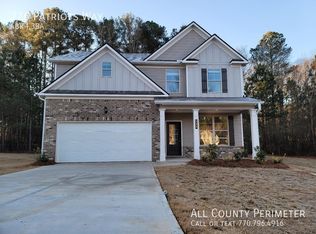Impeccably maintained ranch home on 1 acre. Spacious rocking chair front porch, in the back has great entertaining area with outdoor fireplace. Home has 2 large bedrooms and 2 full baths. Large open family room with dining room. Family room has beautiful stone fireplace. New Roof, new windows and new HVAC unit put in less than 10 years ago. Home sits on a corner lot.
This property is off market, which means it's not currently listed for sale or rent on Zillow. This may be different from what's available on other websites or public sources.


