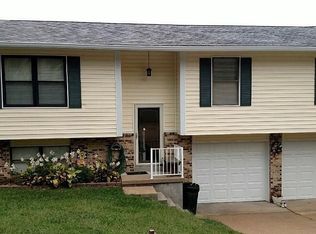Three bedroom, 2 full bath ranch located in quiet Sue Lynn Estates Subdivision. Great open floor plan with vaulted ceilings. Master bedroom has its own bathroom with shower and walk-in closet. Basement sets up exceptionally well to finish and easily add even more living space; full basement with walk-out and bathroom rough-in. Enjoy beautiful views from deck and private backyard backing to trees. Updates include: new water heater, newer electrical panel and newer flooring throughout. Conveniently located with easy access to shopping, restaurants and Gravois Bluffs.
This property is off market, which means it's not currently listed for sale or rent on Zillow. This may be different from what's available on other websites or public sources.
