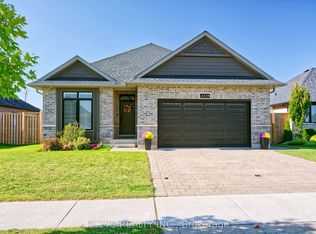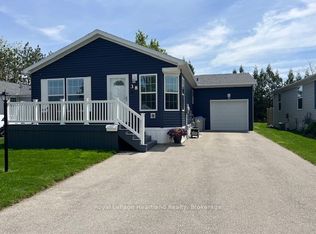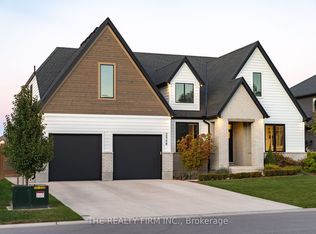Almost new (2018), about 2448 sq ft, two storey home on cul-de-sac in the in-demand Woods Edge subdivision opportunity. This idea family home has style and character with its: 4 bedrooms, 2.5 bathrooms, main floor office or playroom, open concept Kitchen to Great room, main floor mud room and second level laundry room , oversized garage with two 14 doors (vs 3 garage doors) (but garage is size of 3 car) plus just huge 41.6 deck fx 16or all your future events. Another upgrade: concrete driveway. Primary bedroom suite features room for King size bed, Large ensuite (5 piece) and walk-in closet. All counter heights designed bit higher than most. Main bathroom design with 2 sinks and separation from tub & toilet-great family use. Built in cabinets grace both sides of gas fireplace in Great room. Kitchen has large island with seating, pantry closet, and lots of counter space. Lovely covered porch leads to wide front foyer or enter from huge garage to mud room with closet and easy access to 2 piece bathroom. Basement with large bright windows ready for development. Wide concrete driveway. Oh! HUGE 41.6 x 16 ft solid, with 8"x 8" timber post, deck for all your future family get togethers. Other bonuses: extra water source from sandpoint well to 2 outside taps, and house on municipal water; 200 amp panel; storage shelves; and newer appliances. Buyer to verify all measurements for specific uses. See Realtor for additional details on this home.
This property is off market, which means it's not currently listed for sale or rent on Zillow. This may be different from what's available on other websites or public sources.


