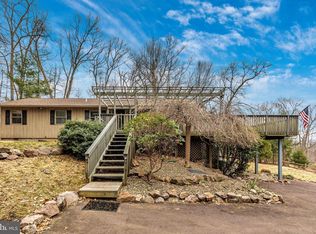Leave it all behind - the city, the suburbs, the crowds! Pastoral, bucolic and adjoining French Creek State park, this ultimate Chester County home sits at the end of a very private lane. This gracious home exudes rustic sophistication and quality appointments. Rich wainscoting, crown moldings, and 12-inch Pumpkin Pine flooring throughout greets you upon entry. In the Gathering Room, we find an inviting brick fireplace surrounded by custom millwork: a wall of French doors and sliders gives access to the shaped patio hardscape that extends the entire back of the home. Two-story arched windows bring the serene outside IN! The 20-foot Cathedral ceilings allow maximum natural light into this Living Room sanctuary. What a wonderful setting to sip morning coffee by the goldfish pond listening to the waterfall! Where does one start? The first-floor Owners' Suite has a beautiful wood-burning fireplace and sitting area with French doors leading to the elliptical lawn and surrounding woodlands. There are two bathrooms, one with a shower, the other with a soaking tub and bidet as well as a custom-fitted walk-in closet. At the opposite end of the home you are welcomed into the Cooks' Kitchen - the true hub of the home. Dark Soapstone Counters, oodles of Custom Cabinetry, Five Star Professional 6-Burner Gas Range with Double Ovens, GE Monogram Built-In Refrigerator, double Blanco Sinks, Soapstone Island with Blanco Prep Sink, punctured tin Pendant Lighting, exposed Wooden Beams, tumbled Marble Backsplash, and full under-cabinet lighting make meal prep a pleasure. AND the Kitchen extends into the spectacular Morning Room with a walk-in propane Fieldstone Fireplace! Again, this area looks out Floor-to-Ceiling windows to the back yard's extensive plantings. Adjoining the Morning Room is the light-filled Music Room or Formal Dining Room, if you prefer, with arched entries and Keystone peaks. Across the hall is one of several Zoom Rooms featuring Crown Molding and Ceiling Accents - perfect for those extraordinary times of the essential home office. The Laundry Room is a dream space ( if laundry is your dream ) with custom cabinetry, hidden ironing board, plenty of counter space, LG HE Front-Loading Washer and Dryer, tile floors and adjoining recently renovated Powder Room - one of two found on this Main floor. On the Upper Level overlooking the Gathering Room, are two generously sized bedrooms, both with huge walk-in closets, as well as a shared Bath and Linen Closet. The Lower Level comprises a large entertainment space with a ping-pong table, another Zoom Room/Office, a Workout Room for your Peloton and cross-training equipment, Workshop, Utility Room and several Storage areas with custom shelving. In addition, all of the walls have been sealed with DryLok, and there is a dry sump pit and floating floors. During this unprecedented and uncertain time when loved ones are separated, this home offers a full In-Law Suite.. Self-contained a with its own private entrance, your loved ones can live in comfort and style with their own spacious Living Room with panoramic windows and a skylight, hardwood floors, Kitchenette with gas stove, apartment sized refrigerator, free-standing freezer, a lovely ensuite Bathroom with a skylight, and a cozy Bedroom overlooking the backyard oasis. King of Prussia and Exton are within 30 minutes, Allentown 45 minutes, Pottstown is a stone's throw, and the lovely Village of St. Peter's is right around the corner! Easy access to the PA Turnpike! This home is perfect for isolation, education and a quiet, welcoming work environment. For those of you interested in POD learning, this home offers a myriad of options without interrupting others' workspace.https://www.livingplaces.com/PA/Chester_County/Warwick_Township/Saint_Peters.html 2020-10-06
This property is off market, which means it's not currently listed for sale or rent on Zillow. This may be different from what's available on other websites or public sources.
