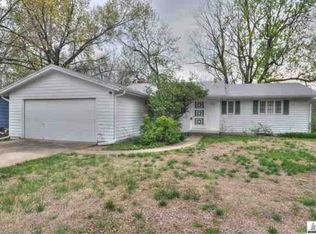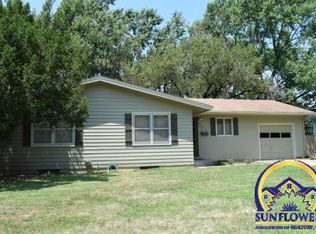Sold on 03/03/23
Price Unknown
2541 SW Meadow Ln, Topeka, KS 66614
4beds
2,072sqft
Single Family Residence, Residential
Built in 1960
12,628 Acres Lot
$251,100 Zestimate®
$--/sqft
$1,983 Estimated rent
Home value
$251,100
$239,000 - $264,000
$1,983/mo
Zestimate® history
Loading...
Owner options
Explore your selling options
What's special
Nice updates, pretty hardwood and tile floors, large windows to showcase tons of natural light. Beautiful kitchen with tile backsplash, oversized 2 car garage with built in shelving. Enjoy those breezy summer days ahead on the party-sized deck overlooking the huge backyard. Walkout basement with family room and private 4th bedroom, full bath, wet bar and ample storage space!
Zillow last checked: 8 hours ago
Listing updated: March 05, 2023 at 10:10am
Listed by:
BJ McGivern 785-221-2074,
Genesis, LLC, Realtors
Bought with:
Kelley Hughes, SP00237130
Better Homes and Gardens Real
Source: Sunflower AOR,MLS#: 227658
Facts & features
Interior
Bedrooms & bathrooms
- Bedrooms: 4
- Bathrooms: 3
- Full bathrooms: 2
- 1/2 bathrooms: 1
Primary bedroom
- Level: Main
- Area: 130
- Dimensions: 13x10
Bedroom 2
- Level: Main
- Area: 160.6
- Dimensions: 14.6x11
Bedroom 3
- Level: Main
- Area: 110
- Dimensions: 11x10
Bedroom 4
- Level: Basement
- Area: 180.4
- Dimensions: 16.4x11
Dining room
- Level: Main
- Area: 144
- Dimensions: 12x12
Family room
- Level: Basement
- Area: 240
- Dimensions: 20x12
Kitchen
- Level: Main
- Area: 120
- Dimensions: 12x10
Laundry
- Level: Basement
Living room
- Level: Main
- Area: 156
- Dimensions: 12x13
Heating
- Natural Gas
Cooling
- Central Air
Appliances
- Included: Electric Range, Microwave, Dishwasher, Refrigerator, Disposal
- Laundry: In Basement
Features
- Sheetrock
- Flooring: Hardwood, Ceramic Tile, Carpet
- Basement: Concrete,Partially Finished,Walk-Out Access
- Has fireplace: No
Interior area
- Total structure area: 2,072
- Total interior livable area: 2,072 sqft
- Finished area above ground: 1,204
- Finished area below ground: 868
Property
Parking
- Parking features: Auto Garage Opener(s), Garage Door Opener
Features
- Patio & porch: Patio, Deck
Lot
- Size: 12,628 Acres
- Dimensions: 82 x 154
- Features: Sidewalk
Details
- Parcel number: R53060
- Special conditions: Standard,Arm's Length
Construction
Type & style
- Home type: SingleFamily
- Architectural style: Ranch
- Property subtype: Single Family Residence, Residential
Materials
- Frame
- Roof: Composition
Condition
- Year built: 1960
Utilities & green energy
- Water: Public
Community & neighborhood
Location
- Region: Topeka
- Subdivision: Prairie Park
Price history
| Date | Event | Price |
|---|---|---|
| 3/3/2023 | Sold | -- |
Source: | ||
| 2/9/2023 | Pending sale | $199,900$96/sqft |
Source: | ||
| 2/7/2023 | Listed for sale | $199,900+17.8%$96/sqft |
Source: | ||
| 12/2/2019 | Listing removed | $169,750$82/sqft |
Source: REECENICHOLS TOPEKA ELITE #209889 | ||
| 11/3/2019 | Price change | $169,750-4%$82/sqft |
Source: REECENICHOLS TOPEKA ELITE #209889 | ||
Public tax history
| Year | Property taxes | Tax assessment |
|---|---|---|
| 2025 | -- | $24,176 +2% |
| 2024 | $3,357 -10.7% | $23,702 -8.1% |
| 2023 | $3,762 +8.5% | $25,783 +12% |
Find assessor info on the county website
Neighborhood: Crestview
Nearby schools
GreatSchools rating
- 6/10Mcclure Elementary SchoolGrades: PK-5Distance: 0.3 mi
- 6/10Marjorie French Middle SchoolGrades: 6-8Distance: 1 mi
- 3/10Topeka West High SchoolGrades: 9-12Distance: 0.6 mi
Schools provided by the listing agent
- Elementary: McClure Elementary School/USD 501
- Middle: French Middle School/USD 501
- High: Topeka West High School/USD 501
Source: Sunflower AOR. This data may not be complete. We recommend contacting the local school district to confirm school assignments for this home.

