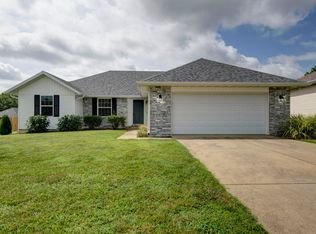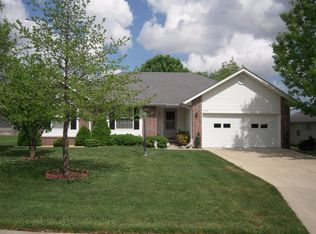Clean, freshly painted interior with refreshed landscaping. Carpet and tile recently cleaned. 3 Br's, 2 ba's, 2 car gar with large kit/din, custom oak cabinets, gas log FP, jetted tub + walk - in shower in master bath with his/her closets and double vanities. Large deck, storage shed and privacy fenced backyard. One owner home on corner lot.
This property is off market, which means it's not currently listed for sale or rent on Zillow. This may be different from what's available on other websites or public sources.

