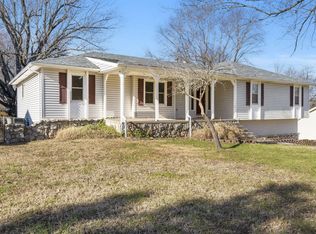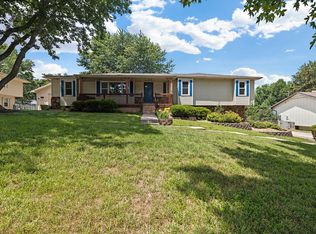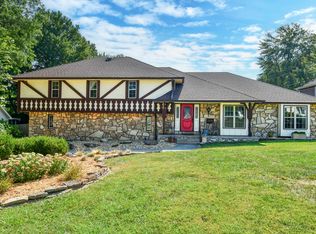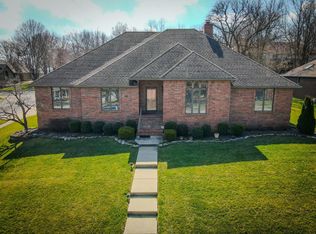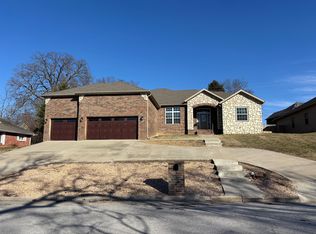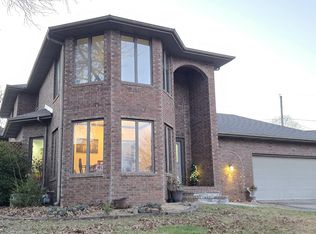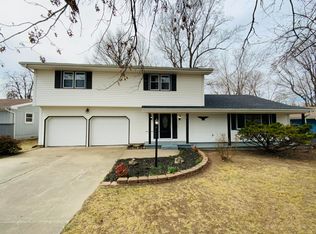Sellers found their next home sooner than expected--ready to move! Drastic price adjustment for immediate sale. This is your chance to own a renovated Mid-Century style home with over 3,200 sq ft in 65809. Features a dream kitchen, finished basement, and a backyard oasis with Hot Tub & Gazebo. Peace of Mind: New Roof & Septic are scheduled prior to closing. Inspection done, repairs completed for a low maintenance home and peace of mind. Your 4-bedroom, 3-full-bath walkout basement home is move-in ready! Located just outside city limits with county taxes but convenient to 65 for quick access all over town. Home has been extensively remodeled with high end finishes. Spacious layout features a great room and living room that fits an 86' TV, 2 dining areas, and a fully-finished walkout basement. Unique flexibility with two master suite options (one upstairs, one downstairs), both featuring dual closets and full bath. Large custom chef's kitchen with granite counters, 5 burner gas stove, vent hood, slide outs, pantry, built in organizers, custom cabinets. Not enough space for all of the great features, ask for a list!Huge 468 sq ft patio and fenced backyard on a sizeable lot with a magnolia, a fruiting vintage apple tree, lovely azaleas, and fire pit for marshmallow roasts! Two double gates give room to park a boat or trailer. New a/c, furnace motor, updated all electrical and lighting, insulation & new windows, chimney serviced Fall. Exterior features premium composite Duratemp siding and professional paint with new trim, Beautiful hardwood, tile, and commercial grade LVP, newer carpets. Wifi thermostat & garage door openers, integrated LED's color-switchable and dimmer compatible. Home is in a friendly, walkable community where neighbors are frequently out. Walking distance to Dan Kinney, near the Greenway trails and a river access that goes all the way to the lake! With a full-price offer, the seller will include the Samsung Fridge and Smart Washer/Dryer se
Pending
Price cut: $19.1K (2/17)
$399,900
2541 S Brandon Avenue, Springfield, MO 65809
4beds
3,269sqft
Est.:
Single Family Residence
Built in 1974
0.34 Acres Lot
$394,800 Zestimate®
$122/sqft
$-- HOA
What's special
Finished basementNewer carpetsDream kitchenSpacious layoutFully-finished walkout basement
- 18 days |
- 1,359 |
- 44 |
Zillow last checked: 8 hours ago
Listing updated: February 19, 2026 at 03:00pm
Listed by:
Bonni R. Douglas 417-225-8182,
Vylla Home,
Charles McGuire 615-278-0791,
Vylla Home
Source: SOMOMLS,MLS#: 60315164
Facts & features
Interior
Bedrooms & bathrooms
- Bedrooms: 4
- Bathrooms: 3
- Full bathrooms: 3
Heating
- Forced Air, Central, Fireplace(s), Natural Gas
Cooling
- Central Air, Ceiling Fan(s)
Appliances
- Laundry: In Basement
Features
- Windows: Blinds, Double Pane Windows
- Basement: Finished,Full
- Has fireplace: Yes
- Fireplace features: Wood Burning, Blower Fan
Interior area
- Total structure area: 3,269
- Total interior livable area: 3,269 sqft
- Finished area above ground: 2,128
- Finished area below ground: 1,141
Property
Parking
- Total spaces: 2
- Parking features: Garage Faces Side
- Attached garage spaces: 2
Features
- Levels: One
- Stories: 1
- Patio & porch: Patio, Front Porch
- Fencing: Privacy,Chain Link
Lot
- Size: 0.34 Acres
Details
- Parcel number: 1234400023
Construction
Type & style
- Home type: SingleFamily
- Architectural style: Ranch
- Property subtype: Single Family Residence
Materials
- Wood Siding, Stone, Concrete, HardiPlank Type
- Foundation: Slab
- Roof: Composition
Condition
- Year built: 1974
Utilities & green energy
- Sewer: Septic Tank
- Water: Public
Community & HOA
Community
- Subdivision: Ridgeview Terr
Location
- Region: Springfield
Financial & listing details
- Price per square foot: $122/sqft
- Tax assessed value: $207,400
- Annual tax amount: $2,042
- Date on market: 2/11/2026
- Listing terms: Cash,FHA,Conventional
Estimated market value
$394,800
$375,000 - $415,000
$2,728/mo
Price history
Price history
| Date | Event | Price |
|---|---|---|
| 2/19/2026 | Pending sale | $399,900$122/sqft |
Source: | ||
| 2/17/2026 | Price change | $399,900-4.6%$122/sqft |
Source: | ||
| 2/11/2026 | Listed for sale | $419,000+132.9%$128/sqft |
Source: | ||
| 5/23/2019 | Sold | -- |
Source: Agent Provided Report a problem | ||
| 4/28/2019 | Pending sale | $179,900$55/sqft |
Source: Keller Williams Realty #60132095 Report a problem | ||
| 4/17/2019 | Price change | $179,900-2.7%$55/sqft |
Source: Keller Williams Realty #60132095 Report a problem | ||
| 4/5/2019 | Listed for sale | $184,900$57/sqft |
Source: Keller Williams Realty #60132095 Report a problem | ||
| 3/24/2019 | Pending sale | $184,900$57/sqft |
Source: Keller Williams Realty #60132095 Report a problem | ||
| 3/22/2019 | Listed for sale | $184,900$57/sqft |
Source: Keller Williams #60132095 Report a problem | ||
Public tax history
Public tax history
| Year | Property taxes | Tax assessment |
|---|---|---|
| 2025 | $2,043 +8.5% | $39,410 +16.5% |
| 2024 | $1,883 +5.3% | $33,820 |
| 2023 | $1,788 -0.9% | $33,820 +1.7% |
| 2022 | $1,805 | $33,250 |
| 2021 | $1,805 +28.7% | $33,250 +34.9% |
| 2020 | $1,403 +5.3% | $24,640 +2.4% |
| 2018 | $1,332 +4.4% | $24,070 +3.3% |
| 2017 | $1,276 | $23,290 |
| 2016 | $1,276 | $23,290 |
| 2015 | $1,276 +0.8% | $23,290 +3.9% |
| 2014 | $1,266 | $22,420 -0.4% |
| 2012 | -- | $22,520 |
| 2011 | -- | $22,520 -21.5% |
| 2010 | -- | $28,690 +5.9% |
| 2006 | $1,071 | $27,080 |
| 2005 | $1,071 +3% | $27,080 +8.9% |
| 2004 | $1,039 +0.4% | $24,860 |
| 2003 | $1,035 +1.6% | $24,860 |
| 2002 | $1,018 +15.4% | $24,860 |
| 2001 | $883 | $24,860 |
Find assessor info on the county website
BuyAbility℠ payment
Est. payment
$2,106/mo
Principal & interest
$1876
Property taxes
$230
Climate risks
Neighborhood: 65809
Nearby schools
GreatSchools rating
- 10/10Sequiota Elementary SchoolGrades: K-5Distance: 1.4 mi
- 6/10Pershing Middle SchoolGrades: 6-8Distance: 1.6 mi
- 8/10Glendale High SchoolGrades: 9-12Distance: 0.7 mi
Schools provided by the listing agent
- Elementary: SGF-Sequiota
- Middle: SGF-Pershing
- High: SGF-Glendale
Source: SOMOMLS. This data may not be complete. We recommend contacting the local school district to confirm school assignments for this home.
