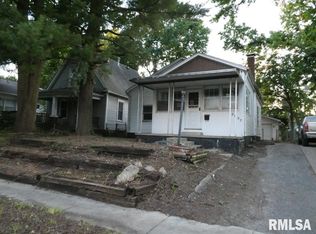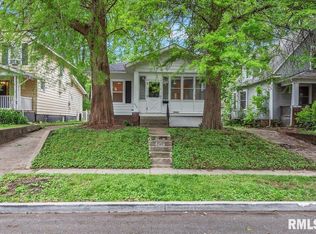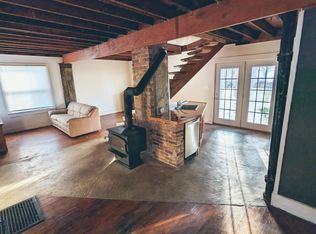Sold for $22,758
$22,758
2541 S 10th St, Springfield, IL 62703
2beds
1,177sqft
Single Family Residence, Residential
Built in 1890
5,600 Square Feet Lot
$-- Zestimate®
$19/sqft
$1,211 Estimated rent
Home value
Not available
Estimated sales range
Not available
$1,211/mo
Zestimate® history
Loading...
Owner options
Explore your selling options
What's special
Situated in Harvard Park, this 1.5 story home offers a living room, a dining room, a kitchen and a half bath on the main level. The upstairs offers 2 bedrooms and 1 full bathroom. Other features included a front covered porch, an enclosed rear porch, fenced backyard and 1c det garage. First Look Initiative through 07/17/2025
Zillow last checked: 8 hours ago
Listing updated: October 23, 2025 at 01:16pm
Listed by:
Stephanie L Do bpo@dorealty.net,
Do Realty Services, Inc.,
Roberto Vannucchi,
homegenius Real Estate LLC
Bought with:
Diane Tinsley, 471018772
The Real Estate Group, Inc.
Source: RMLS Alliance,MLS#: CA1037232 Originating MLS: Capital Area Association of Realtors
Originating MLS: Capital Area Association of Realtors

Facts & features
Interior
Bedrooms & bathrooms
- Bedrooms: 2
- Bathrooms: 2
- Full bathrooms: 1
- 1/2 bathrooms: 1
Bedroom 1
- Level: Upper
- Dimensions: 13ft 0in x 10ft 0in
Bedroom 2
- Level: Upper
- Dimensions: 11ft 4in x 10ft 0in
Other
- Level: Main
- Dimensions: 13ft 3in x 12ft 0in
Kitchen
- Level: Main
- Dimensions: 12ft 6in x 11ft 0in
Living room
- Level: Main
- Dimensions: 12ft 8in x 12ft 8in
Main level
- Area: 736
Upper level
- Area: 441
Heating
- Forced Air
Cooling
- None
Appliances
- Included: None
Features
- Basement: Full,Unfinished
Interior area
- Total structure area: 1,177
- Total interior livable area: 1,177 sqft
Property
Parking
- Total spaces: 1
- Parking features: Detached
- Garage spaces: 1
- Details: Number Of Garage Remotes: 0
Features
- Patio & porch: Porch
Lot
- Size: 5,600 sqft
- Dimensions: 40 x 140
- Features: Level
Details
- Parcel number: 22100129026
Construction
Type & style
- Home type: SingleFamily
- Property subtype: Single Family Residence, Residential
Materials
- Frame, Vinyl Siding
- Foundation: Brick/Mortar
- Roof: Shingle
Condition
- New construction: No
- Year built: 1890
Utilities & green energy
- Sewer: Public Sewer
- Water: Public
Community & neighborhood
Location
- Region: Springfield
- Subdivision: Harvard Park
Price history
| Date | Event | Price |
|---|---|---|
| 10/22/2025 | Sold | $22,758-4.8%$19/sqft |
Source: | ||
| 9/22/2025 | Pending sale | $23,900$20/sqft |
Source: | ||
| 8/25/2025 | Price change | $23,900-4%$20/sqft |
Source: | ||
| 7/25/2025 | Price change | $24,900-16.7%$21/sqft |
Source: | ||
| 6/17/2025 | Listed for sale | $29,900-43.6%$25/sqft |
Source: | ||
Public tax history
| Year | Property taxes | Tax assessment |
|---|---|---|
| 2024 | $1,802 +6.8% | $27,454 +9.5% |
| 2023 | $1,687 +5.8% | $25,077 +5.4% |
| 2022 | $1,594 +4.8% | $23,788 +3.9% |
Find assessor info on the county website
Neighborhood: Harvard Park
Nearby schools
GreatSchools rating
- 3/10Harvard Park Elementary SchoolGrades: PK-5Distance: 0.1 mi
- 2/10Jefferson Middle SchoolGrades: 6-8Distance: 0.8 mi
- 2/10Springfield Southeast High SchoolGrades: 9-12Distance: 1.4 mi


