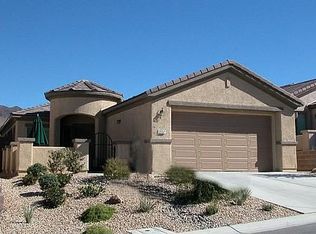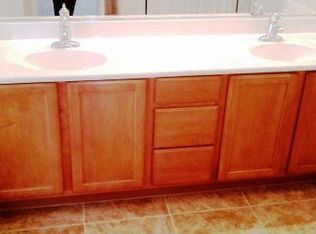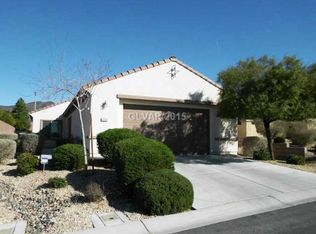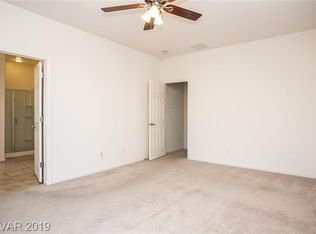Closed
$455,000
2541 Rue Royale St, Henderson, NV 89044
3beds
1,672sqft
Single Family Residence
Built in 2006
5,662.8 Square Feet Lot
$484,800 Zestimate®
$272/sqft
$2,104 Estimated rent
Home value
$484,800
$461,000 - $509,000
$2,104/mo
Zestimate® history
Loading...
Owner options
Explore your selling options
What's special
Beautiful single-story home nestled in Castillo outside Madera Canyon. 1,600+ square feet, 3 bedrooms, 2 bath, 2 car garage with two outdoor spaces. Gorgeous winter snowcapped mountains views from the kitchen and front porch area. Stunning kitchen separates the formal dining and living space. Stainless steel kitchen, cabinets, pantry, and 2 counter peninsulas provides plenty of seating options. With spring approaching, spend it outside in the private, low maintenance backyard filled with pavers, synthetic grass and a retractable awning to control the more than 300+ days of sunshine. Primary bedroom overlooks the backyard with its own primary bathroom and enlarge walk in closet. Guests will enjoy two guest bedrooms with separate guest bath on the separated by the living room. With Madera Canyon Park to the east and Esselmont Park to the west, walking trails are everywhere. Quick drive to surrounding schools, local eateries, shops, in every direction makes this the perfect place to be.
Zillow last checked: 8 hours ago
Listing updated: July 26, 2024 at 12:56pm
Listed by:
Huulan Trinh S.0170739 702-302-0714,
The Home Shop
Bought with:
Kyle Zechel, S.0176981
Keller Williams MarketPlace
Source: LVR,MLS#: 2472044 Originating MLS: Greater Las Vegas Association of Realtors Inc
Originating MLS: Greater Las Vegas Association of Realtors Inc
Facts & features
Interior
Bedrooms & bathrooms
- Bedrooms: 3
- Bathrooms: 2
- Full bathrooms: 2
Primary bedroom
- Description: Ceiling Fan,Ceiling Light,Closet,Pbr Separate From Other,Walk-In Closet(s)
- Dimensions: 12x16
Bedroom 2
- Description: Ceiling Fan,Ceiling Light,Closet
- Dimensions: 10x10
Bedroom 3
- Description: Ceiling Fan,Ceiling Light,Closet
- Dimensions: 10x10
Dining room
- Description: Breakfast Nook/Eating Area,Formal Dining Room,Kitchen/Dining Room Combo
- Dimensions: 9x10
Kitchen
- Description: Breakfast Bar/Counter,Pantry,Stainless Steel Appliances,Tile Flooring
- Dimensions: 9x10
Living room
- Description: Formal,Front
- Dimensions: 15x15
Heating
- Central, Gas
Cooling
- Central Air, Electric
Appliances
- Included: Dishwasher, Disposal, Gas Range, Microwave, Water Softener Owned
- Laundry: Electric Dryer Hookup, Laundry Room
Features
- Bedroom on Main Level, Ceiling Fan(s), Primary Downstairs, Window Treatments
- Flooring: Carpet, Laminate, Tile
- Windows: Blinds, Window Treatments
- Has fireplace: No
Interior area
- Total structure area: 1,672
- Total interior livable area: 1,672 sqft
Property
Parking
- Total spaces: 2
- Parking features: Attached, Finished Garage, Garage, Guest, Inside Entrance, Storage
- Attached garage spaces: 2
Features
- Stories: 1
- Patio & porch: Patio, Porch
- Exterior features: Courtyard, Porch, Patio, Private Yard, Sprinkler/Irrigation
- Fencing: Brick,Back Yard
- Has view: Yes
- View description: Mountain(s)
Lot
- Size: 5,662 sqft
- Features: Drip Irrigation/Bubblers, Desert Landscaping, Sprinklers In Rear, Landscaped, Synthetic Grass, < 1/4 Acre
Details
- Parcel number: 19019413040
- Zoning description: Single Family
- Horse amenities: None
Construction
Type & style
- Home type: SingleFamily
- Architectural style: One Story
- Property subtype: Single Family Residence
Materials
- Frame, Stucco
- Roof: Tile
Condition
- Resale,Very Good Condition
- Year built: 2006
Utilities & green energy
- Electric: Photovoltaics None
- Sewer: Public Sewer
- Water: Community/Coop, Shared Well
- Utilities for property: Underground Utilities
Community & neighborhood
Location
- Region: Henderson
- Subdivision: Provence Sub 1
HOA & financial
HOA
- Has HOA: Yes
- Amenities included: Park
- Services included: Maintenance Grounds
- Association name: Madiera Canyon
- Association phone: 702-795-3344
- Second HOA fee: $150 quarterly
Other
Other facts
- Listing agreement: Exclusive Right To Sell
- Listing terms: Cash,Conventional,FHA,VA Loan
Price history
| Date | Event | Price |
|---|---|---|
| 3/28/2023 | Sold | $455,000-2.2%$272/sqft |
Source: | ||
| 2/14/2023 | Contingent | $465,000$278/sqft |
Source: | ||
| 2/4/2023 | Listed for sale | $465,000+22.4%$278/sqft |
Source: | ||
| 12/4/2020 | Sold | $380,000-2.5%$227/sqft |
Source: | ||
| 10/16/2020 | Listed for sale | $389,900+50%$233/sqft |
Source: LIFE Realty District #2240030 Report a problem | ||
Public tax history
| Year | Property taxes | Tax assessment |
|---|---|---|
| 2025 | $2,183 +3% | $136,359 +10.2% |
| 2024 | $2,120 +3% | $123,793 +14.1% |
| 2023 | $2,058 +3% | $108,460 +6.3% |
Find assessor info on the county website
Neighborhood: Anthem
Nearby schools
GreatSchools rating
- 7/10Shirley & Bill Wallin Elementary SchoolGrades: PK-5Distance: 0.3 mi
- 6/10Del E Webb Middle SchoolGrades: 6-8Distance: 3.7 mi
- 5/10Liberty High SchoolGrades: 9-12Distance: 5.3 mi
Schools provided by the listing agent
- Elementary: Wallin, Shirley & Bill,Wallin, Shirley & Bill
- Middle: Webb, Del E.
- High: Liberty
Source: LVR. This data may not be complete. We recommend contacting the local school district to confirm school assignments for this home.
Get a cash offer in 3 minutes
Find out how much your home could sell for in as little as 3 minutes with a no-obligation cash offer.
Estimated market value
$484,800
Get a cash offer in 3 minutes
Find out how much your home could sell for in as little as 3 minutes with a no-obligation cash offer.
Estimated market value
$484,800



