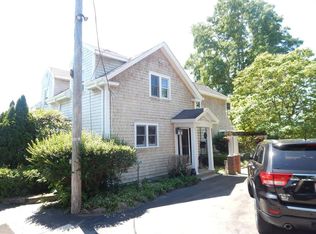Very Large home with many updates, 4 bedrooms with possibility of 5, newer kitchen with granite counters, large fenced in yard, off street parking for 6 cars. Newer addition put on in 2008 over sized 2 car garage with upper level storage. Completely fenced in yard with landscaping that blooms in all 3 seasons. Beautiful water view from your front porch, all appliances are staying. Solar panels installed in 2014, This home is a must see this will not last! Call today and please follow Special Showing Instructions.
This property is off market, which means it's not currently listed for sale or rent on Zillow. This may be different from what's available on other websites or public sources.

