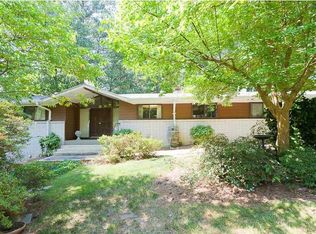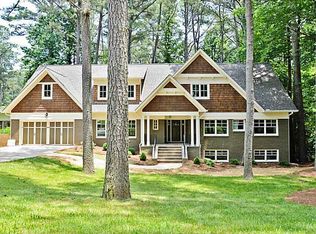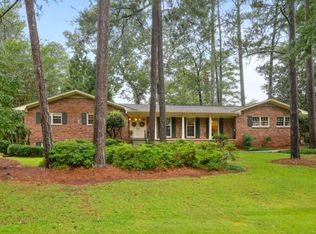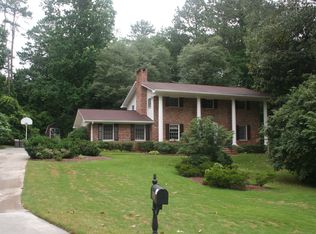Closed
$551,000
2541 River Oak Dr, Decatur, GA 30033
3beds
2,490sqft
Single Family Residence, Residential
Built in 1961
0.4 Acres Lot
$700,900 Zestimate®
$221/sqft
$3,440 Estimated rent
Home value
$700,900
$638,000 - $778,000
$3,440/mo
Zestimate® history
Loading...
Owner options
Explore your selling options
What's special
Sweet, sunny and spacious brick ranch in award winning Oak Grove offers one level living and plenty of flexible space for how we live, work, study and entertain at home today. An inviting foyer with slate flooring welcomes you in to the large living/dining area and flows to the updated kitchen and an adjacent den with fireplace and sliding doors ushers you to a pretty patio and playable backyard. An oversized bonus room also offers access to patio and backyard. A comfortable office/ command center located off of the kitchen offers functional and flexible space. Three large bedrooms and 2.5 baths round out the home, sited on an expansive corner lot the heart of Leafmore, near the active and fun swim/tennis. Lush, tree filled and green neighborhood great for joggers, walkers, cyclists and short distance to Peachtree Creek Greenway. Close to Emory/CDC/CHOA/VA and easy access to I-85, Buckhead, Midtown and beyond.
Zillow last checked: 8 hours ago
Listing updated: February 21, 2023 at 10:57pm
Listing Provided by:
JOAN KAPLAN,
HomeSmart,
Marshall Berch,
HomeSmart
Bought with:
Grace Morgan, 365595
Bolst, Inc.
Source: FMLS GA,MLS#: 7162218
Facts & features
Interior
Bedrooms & bathrooms
- Bedrooms: 3
- Bathrooms: 3
- Full bathrooms: 2
- 1/2 bathrooms: 1
- Main level bathrooms: 2
- Main level bedrooms: 3
Primary bedroom
- Features: Master on Main
- Level: Master on Main
Bedroom
- Features: Master on Main
Primary bathroom
- Features: Shower Only
Dining room
- Features: Great Room
Kitchen
- Features: Breakfast Bar, Cabinets Stain, Solid Surface Counters
Heating
- Central, Forced Air
Cooling
- Central Air
Appliances
- Included: Dishwasher, Disposal, Electric Range, Gas Water Heater, Microwave
- Laundry: In Kitchen, Main Level
Features
- Entrance Foyer
- Flooring: Carpet, Hardwood
- Windows: None
- Basement: Crawl Space
- Number of fireplaces: 1
- Fireplace features: Family Room
- Common walls with other units/homes: No Common Walls
Interior area
- Total structure area: 2,490
- Total interior livable area: 2,490 sqft
- Finished area above ground: 2,490
- Finished area below ground: 0
Property
Parking
- Total spaces: 2
- Parking features: Attached, Garage
- Attached garage spaces: 2
Accessibility
- Accessibility features: None
Features
- Levels: One
- Stories: 1
- Patio & porch: Patio
- Exterior features: Private Yard, No Dock
- Pool features: None
- Spa features: None
- Fencing: Back Yard,Wood
- Has view: Yes
- View description: Other
- Waterfront features: None
- Body of water: None
Lot
- Size: 0.40 Acres
- Features: Landscaped, Level
Details
- Additional structures: None
- Parcel number: 18 114 02 047
- Other equipment: None
- Horse amenities: None
Construction
Type & style
- Home type: SingleFamily
- Architectural style: Ranch
- Property subtype: Single Family Residence, Residential
Materials
- Brick 4 Sides
- Foundation: None
- Roof: Composition
Condition
- Resale
- New construction: No
- Year built: 1961
Utilities & green energy
- Electric: 110 Volts
- Sewer: Public Sewer
- Water: Public
- Utilities for property: Cable Available, Electricity Available, Natural Gas Available, Phone Available, Sewer Available, Water Available
Green energy
- Energy efficient items: None
- Energy generation: None
Community & neighborhood
Security
- Security features: None
Community
- Community features: Near Schools, Near Shopping, Playground, Pool, Swim Team, Tennis Court(s)
Location
- Region: Decatur
- Subdivision: Leafmore
HOA & financial
HOA
- Has HOA: No
Other
Other facts
- Listing terms: Cash,Conventional,Other
- Ownership: Fee Simple
- Road surface type: Asphalt
Price history
| Date | Event | Price |
|---|---|---|
| 2/17/2023 | Sold | $551,000+2%$221/sqft |
Source: | ||
| 1/24/2023 | Pending sale | $540,000$217/sqft |
Source: | ||
| 1/17/2023 | Contingent | $540,000$217/sqft |
Source: | ||
| 1/17/2023 | Pending sale | $540,000$217/sqft |
Source: | ||
| 1/12/2023 | Listed for sale | $540,000+179.8%$217/sqft |
Source: | ||
Public tax history
| Year | Property taxes | Tax assessment |
|---|---|---|
| 2025 | $7,465 +0.1% | $233,840 +7.3% |
| 2024 | $7,454 +38.7% | $217,960 +15.8% |
| 2023 | $5,375 -2.3% | $188,240 +12% |
Find assessor info on the county website
Neighborhood: North Decatur
Nearby schools
GreatSchools rating
- 8/10Oak Grove Elementary SchoolGrades: PK-5Distance: 1.2 mi
- 5/10Henderson Middle SchoolGrades: 6-8Distance: 3.8 mi
- 7/10Lakeside High SchoolGrades: 9-12Distance: 1.8 mi
Schools provided by the listing agent
- Elementary: Oak Grove - Dekalb
- Middle: Henderson - Dekalb
- High: Lakeside - Dekalb
Source: FMLS GA. This data may not be complete. We recommend contacting the local school district to confirm school assignments for this home.
Get a cash offer in 3 minutes
Find out how much your home could sell for in as little as 3 minutes with a no-obligation cash offer.
Estimated market value$700,900
Get a cash offer in 3 minutes
Find out how much your home could sell for in as little as 3 minutes with a no-obligation cash offer.
Estimated market value
$700,900



