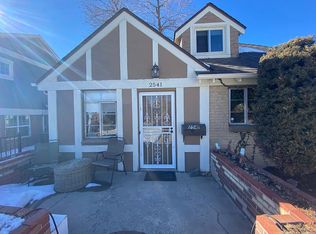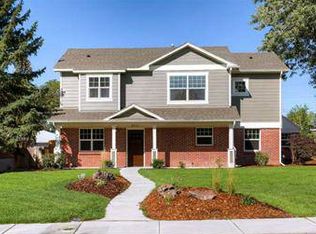Sold for $1,880,000 on 05/03/24
$1,880,000
2541 Raleigh Street, Denver, CO 80212
4beds
3,914sqft
Single Family Residence
Built in 2023
6,300 Square Feet Lot
$2,014,000 Zestimate®
$480/sqft
$7,729 Estimated rent
Home value
$2,014,000
$1.79M - $2.30M
$7,729/mo
Zestimate® history
Loading...
Owner options
Explore your selling options
What's special
This stunning new construction located in the heart of Sloan’s Lake is the perfect blend of luxury, comfort, and style. Boasting four spacious bedrooms and five bathrooms spread across nearly 4,000 square feet of living space, the home seamlessly balances form and function to create an unparalleled living experience. The thoughtful flow of its open floor plan is saturated by the neutral hues of the home's finishes that create a soft, inviting palette - a perfect complement to the oversized floor-to-ceiling windows that overlook the secluded outdoor spaces. The gourmet kitchen is a chef's delight, with top-of-the-line appliances, custom cabinetry, and a large island. Upstairs, you'll find the primary suite, complete with a luxurious 5-piece bath, double walk-in closets, and a private deck. The additional bedrooms are equally spacious, with private bathrooms and ample closet space. Built for entertaining, the 3rd floor features a full wet bar, recreation space, and wrap-around rooftop deck. Inside and out, this inspiring home offers vivid and dramatic living spaces in an unmatched setting just blocks from Sloan’s. Lake and all of the boutiques and restaurants on 32nd Street. Seller willing to negotiate concessions for buy-down when working with preferred lender.
Zillow last checked: 8 hours ago
Listing updated: October 01, 2024 at 10:55am
Listed by:
Joshua McKinley 720-375-3661 josh.mckinley@compass.com,
Compass - Denver,
Josh Behr 303-903-9535,
LIV Sotheby's International Realty
Bought with:
Isaac Mead, 100075688
Level Real Estate
Source: REcolorado,MLS#: 8758156
Facts & features
Interior
Bedrooms & bathrooms
- Bedrooms: 4
- Bathrooms: 5
- Full bathrooms: 3
- 3/4 bathrooms: 1
- 1/2 bathrooms: 1
- Main level bathrooms: 1
Primary bedroom
- Description: The Primary Suite Occupies The East Wing Of The Home And Has It's Own Private Deck
- Level: Upper
- Area: 273 Square Feet
- Dimensions: 21 x 13
Bedroom
- Description: With 6' X 8' Walk-In Closet And En-Suite Bath
- Level: Upper
- Area: 156 Square Feet
- Dimensions: 12 x 13
Bedroom
- Description: Additional Guest Suite With 2' X 10' Cloet And En-Suite Bathroom
- Level: Upper
- Area: 182 Square Feet
- Dimensions: 14 x 13
Bedroom
- Description: Private Top Floor Guest Suite With 7' X 6' Walk-In Closet, Perfect For Hosting Friends And Family
- Level: Upper
- Area: 132 Square Feet
- Dimensions: 11 x 12
Primary bathroom
- Description: Spa-Like 5-Piece Bathroom With 12' X7' Separate His And Hers Closets
- Level: Upper
- Area: 144 Square Feet
- Dimensions: 12 x 12
Bathroom
- Description: Main Floor Powder Bath
- Level: Main
- Area: 42 Square Feet
- Dimensions: 6 x 7
Bathroom
- Description: En-Suite 3/4 Bathroom
- Level: Upper
- Area: 66 Square Feet
- Dimensions: 6 x 11
Bathroom
- Description: En-Suite Full Bathroom
- Level: Upper
- Area: 66 Square Feet
- Dimensions: 6 x 11
Bathroom
- Description: En-Suite Full Bathroom
- Level: Upper
- Area: 66 Square Feet
- Dimensions: 6 x 11
Dining room
- Description: Formal Dining Area With Adjacent 9' X 7' Butlers Pantry
- Level: Main
- Area: 204 Square Feet
- Dimensions: 17 x 12
Family room
- Description: Third Floor Family Room With Double-Sided Fireplace, 7' X 6' Wet Bar Area, And Access To Large Rooftop Deck
- Level: Upper
- Area: 289 Square Feet
- Dimensions: 17 x 17
Kitchen
- Description: Eat-In Kitchen With Thermador Stainless Steel Appliances, Coffee Bar Area, And 5' X 7' Pantry
- Level: Main
- Area: 288 Square Feet
- Dimensions: 16 x 18
Laundry
- Description: Conveniently Located Laundry Room With Utility Sink
- Level: Upper
- Area: 77 Square Feet
- Dimensions: 7 x 11
Living room
- Description: Spacious Living Area With 72" Heatilator Gas Fireplace
- Level: Main
- Area: 378 Square Feet
- Dimensions: 21 x 18
Mud room
- Description: Leads To Courtyard And Detached 3-Car Garage
- Level: Main
- Area: 35 Square Feet
- Dimensions: 7 x 5
Office
- Description: With Stunning French Doors And Large Windows Providing Ample Natural Light
- Level: Main
- Area: 169 Square Feet
- Dimensions: 13 x 13
Heating
- Forced Air, Natural Gas
Cooling
- Central Air
Appliances
- Included: Dishwasher, Disposal, Microwave, Oven, Range, Range Hood, Refrigerator
Features
- Eat-in Kitchen, Five Piece Bath, High Ceilings, Kitchen Island, Open Floorplan, Pantry, Primary Suite, Quartz Counters, Walk-In Closet(s)
- Flooring: Carpet, Stone, Tile, Wood
- Windows: Double Pane Windows
- Basement: Crawl Space
- Number of fireplaces: 2
- Fireplace features: Gas, Insert, Living Room, Other
- Common walls with other units/homes: No Common Walls
Interior area
- Total structure area: 3,914
- Total interior livable area: 3,914 sqft
- Finished area above ground: 3,914
Property
Parking
- Total spaces: 3
- Parking features: Insulated Garage
- Garage spaces: 3
Features
- Levels: Three Or More
- Patio & porch: Covered, Deck, Front Porch, Rooftop, Wrap Around
- Exterior features: Balcony, Gas Valve, Lighting, Private Yard, Rain Gutters
- Fencing: Full
Lot
- Size: 6,300 sqft
- Features: Corner Lot, Landscaped, Level, Sprinklers In Front, Sprinklers In Rear
Details
- Parcel number: 231107010
- Zoning: U-SU-C
- Special conditions: Standard
Construction
Type & style
- Home type: SingleFamily
- Architectural style: Contemporary
- Property subtype: Single Family Residence
Materials
- Stucco, Wood Siding
- Roof: Composition
Condition
- New Construction
- New construction: Yes
- Year built: 2023
Details
- Warranty included: Yes
Utilities & green energy
- Sewer: Public Sewer
- Water: Public
- Utilities for property: Cable Available
Community & neighborhood
Location
- Region: Denver
- Subdivision: Sloan Lake
Other
Other facts
- Listing terms: 1031 Exchange,Cash,Jumbo,VA Loan
- Ownership: Corporation/Trust
- Road surface type: Paved
Price history
| Date | Event | Price |
|---|---|---|
| 5/3/2024 | Sold | $1,880,000-5.3%$480/sqft |
Source: | ||
| 4/5/2024 | Pending sale | $1,985,000$507/sqft |
Source: | ||
| 3/19/2024 | Price change | $1,985,000-8.7%$507/sqft |
Source: | ||
| 1/12/2024 | Listed for sale | $2,175,000$556/sqft |
Source: | ||
Public tax history
Tax history is unavailable.
Neighborhood: Sloan Lake
Nearby schools
GreatSchools rating
- 8/10Brown Elementary SchoolGrades: PK-5Distance: 0.4 mi
- 5/10Lake Middle SchoolGrades: 6-8Distance: 0.7 mi
- 5/10North High SchoolGrades: 9-12Distance: 1 mi
Schools provided by the listing agent
- Elementary: Brown
- Middle: Strive Lake
- High: North
- District: Denver 1
Source: REcolorado. This data may not be complete. We recommend contacting the local school district to confirm school assignments for this home.
Get a cash offer in 3 minutes
Find out how much your home could sell for in as little as 3 minutes with a no-obligation cash offer.
Estimated market value
$2,014,000
Get a cash offer in 3 minutes
Find out how much your home could sell for in as little as 3 minutes with a no-obligation cash offer.
Estimated market value
$2,014,000

