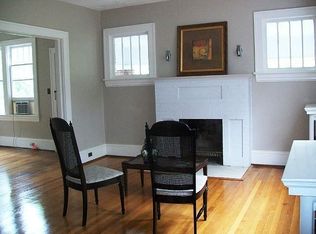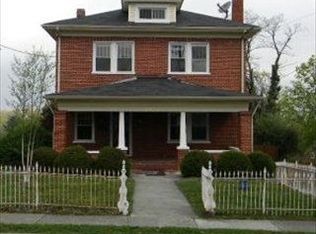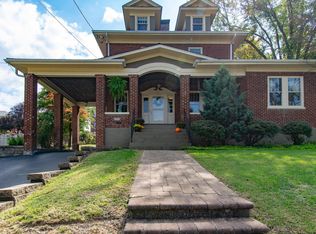Sold for $384,950 on 05/02/25
$384,950
2541 Oregon Ave SW, Roanoke, VA 24015
4beds
2,178sqft
Single Family Residence
Built in 1924
5,662.8 Square Feet Lot
$399,100 Zestimate®
$177/sqft
$2,141 Estimated rent
Home value
$399,100
$331,000 - $479,000
$2,141/mo
Zestimate® history
Loading...
Owner options
Explore your selling options
What's special
SO MUCH POSSIBILITY in this classic Grandin Court foursquare! Move right in and enjoy jogs on the Murray Run Greenway, bike rides to Grandin Village, hikes in Fishburn Park and walkability to Grandin Court Elementary/Patrick Henry High. Entry level has Great room with fireplace and Formal Dining room with airy high ceilings, a bright eat-in Kitchen with walk in pantry and door to deck with steps, 1/2 bath plus a bonus room that would make for the perfect home office. Upstairs features Primary bedroom with full bath and door to private balcony, 3 other bedrooms and full bath. Aslo door to walk up attic. Furnace and AC - 5/24. Come enjoy the rocking chair front porch!
Zillow last checked: 8 hours ago
Listing updated: May 02, 2025 at 08:43am
Listed by:
NATHAN HUNGATE 540-309-0266,
MKB, REALTORS(r) - OAK GROVE
Bought with:
ASHLEY RENEE RAMSEY, 0225209735
REAL BROKER LLC - MCLEAN
Source: RVAR,MLS#: 915210
Facts & features
Interior
Bedrooms & bathrooms
- Bedrooms: 4
- Bathrooms: 3
- Full bathrooms: 2
- 1/2 bathrooms: 1
Primary bedroom
- Level: U
Bedroom 2
- Level: U
Bedroom 3
- Level: U
Bedroom 4
- Level: U
Other
- Level: E
Dining room
- Level: E
Foyer
- Level: E
Great room
- Level: E
Kitchen
- Level: E
Laundry
- Level: L
Office
- Level: E
Heating
- Heat Pump Electric, Radiator Gas Heat
Cooling
- Has cooling: Yes
Appliances
- Included: Dryer, Washer, Dishwasher, Disposal, Gas Range, Refrigerator
Features
- Flooring: Ceramic Tile, Wood
- Windows: Storm Window(s)
- Has basement: Yes
- Number of fireplaces: 1
- Fireplace features: Great Room
Interior area
- Total structure area: 3,178
- Total interior livable area: 2,178 sqft
- Finished area above ground: 2,178
Property
Parking
- Parking features: Paved
Features
- Levels: Two
- Stories: 2
- Patio & porch: Deck, Front Porch
- Exterior features: Balcony
Lot
- Size: 5,662 sqft
Details
- Parcel number: 1551509
Construction
Type & style
- Home type: SingleFamily
- Architectural style: Foursquare
- Property subtype: Single Family Residence
Materials
- Brick
Condition
- Completed
- Year built: 1924
Utilities & green energy
- Electric: 0 Phase
- Sewer: Public Sewer
Community & neighborhood
Location
- Region: Roanoke
- Subdivision: Grandin Court
Other
Other facts
- Road surface type: Paved
Price history
| Date | Event | Price |
|---|---|---|
| 5/2/2025 | Sold | $384,950$177/sqft |
Source: | ||
| 3/19/2025 | Pending sale | $384,950$177/sqft |
Source: | ||
| 3/14/2025 | Listed for sale | $384,950+27.9%$177/sqft |
Source: | ||
| 6/6/2022 | Sold | $301,000+11.5%$138/sqft |
Source: | ||
| 5/8/2022 | Pending sale | $269,888$124/sqft |
Source: | ||
Public tax history
| Year | Property taxes | Tax assessment |
|---|---|---|
| 2025 | $4,302 +10.3% | $352,600 +10.3% |
| 2024 | $3,902 +12% | $319,800 +12% |
| 2023 | $3,484 +44.2% | $285,600 +44.2% |
Find assessor info on the county website
Neighborhood: Grandin Court
Nearby schools
GreatSchools rating
- 7/10Grandin Court Elementary SchoolGrades: PK-5Distance: 0.3 mi
- 4/10Woodrow Wilson Middle SchoolGrades: 6-8Distance: 0.9 mi
- 3/10Patrick Henry High SchoolGrades: 9-12Distance: 0.3 mi
Schools provided by the listing agent
- Elementary: Grandin Court
- Middle: James Madison
- High: Patrick Henry
Source: RVAR. This data may not be complete. We recommend contacting the local school district to confirm school assignments for this home.

Get pre-qualified for a loan
At Zillow Home Loans, we can pre-qualify you in as little as 5 minutes with no impact to your credit score.An equal housing lender. NMLS #10287.
Sell for more on Zillow
Get a free Zillow Showcase℠ listing and you could sell for .
$399,100
2% more+ $7,982
With Zillow Showcase(estimated)
$407,082

