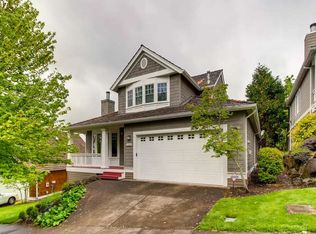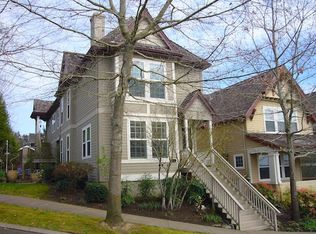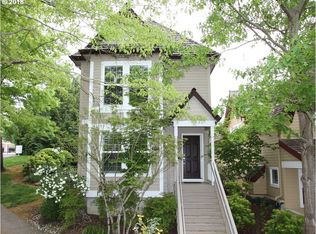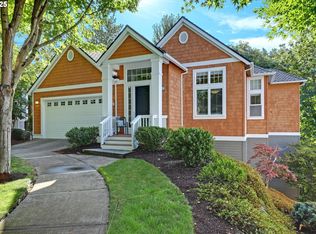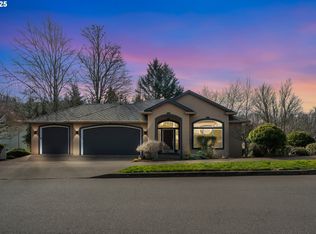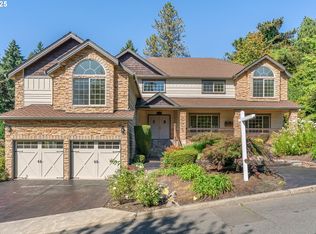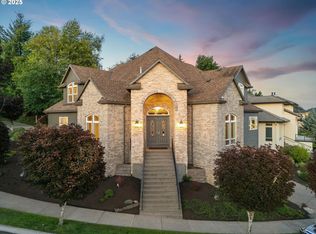Step into timeless elegance and everyday convenience in this beautifully crafted 4-bedroom, 3.5-bathroom home with over 2,900 square feet of versatile living space! Nestled in a storybook community with a Cape Cod vibe, this Forest Heights gem offers an ideal blend of comfort, character, and location. Inside, you’ll find a spacious and flexible layout with a luxurious primary suite on the main level, complete with a gas fireplace, skylights, and a spa-like bath retreat. Two generously sized bedrooms await upstairs, while the fully finished lower level features a bonus room, bedroom with patio access, and wet bar—perfect for multigenerational living, a guest suite, or potential separate apartment. Love to entertain? The expansive great room boasts soaring ceilings and a cozy fireplace, while the open kitchen features an island, tile floors, and direct access to the deck—ideal for summer evenings. Outside, enjoy the privacy of your fenced yard, or relax on the patio with your morning coffee.Located just steps from Forest Park Elementary, neighborhood coffee shops, lush walking and jogging paths, and with quick access to top-tier shopping, dining, and world-class medical care, this home makes life easy. A large 2-car garage with an extra-wide driveway and thoughtful updates throughout add to the convenience. Don’t miss your chance to live in one of NW Portland’s most sought-after communities. Come fall in love with Forest Heights—schedule your private tour today!
Active
Price cut: $94.9K (10/7)
$925,000
2541 NW Marsden Pl, Portland, OR 97229
4beds
2,908sqft
Est.:
Residential, Single Family Residence
Built in 2001
6,969.6 Square Feet Lot
$911,200 Zestimate®
$318/sqft
$-- HOA
What's special
Gas fireplaceCozy fireplaceFenced yardBonus roomSoaring ceilingsOpen kitchenWet bar
- 242 days |
- 354 |
- 11 |
Likely to sell faster than
Zillow last checked: 8 hours ago
Listing updated: December 14, 2025 at 04:20pm
Listed by:
David Sobolik 503-939-4241,
Knipe Realty ERA Powered
Source: RMLS (OR),MLS#: 24272308
Tour with a local agent
Facts & features
Interior
Bedrooms & bathrooms
- Bedrooms: 4
- Bathrooms: 4
- Full bathrooms: 3
- Partial bathrooms: 1
- Main level bathrooms: 2
Rooms
- Room types: Bedroom 4, Wine Cellar, Bedroom 2, Bedroom 3, Dining Room, Family Room, Kitchen, Living Room, Primary Bedroom
Primary bedroom
- Features: Fireplace, Skylight, Ensuite
- Level: Main
Bedroom 2
- Features: Closet Organizer
- Level: Upper
Bedroom 3
- Features: Closet Organizer
- Level: Upper
Bedroom 4
- Features: Patio, Sliding Doors
- Level: Lower
Family room
- Features: Wet Bar
- Level: Lower
Kitchen
- Features: Dishwasher, Gas Appliances, Island, Nook, Pantry, Wood Floors
- Level: Main
Living room
- Features: Fireplace, Great Room, High Ceilings
- Level: Main
Heating
- Forced Air, Fireplace(s)
Cooling
- Central Air
Appliances
- Included: Dishwasher, Disposal, Down Draft, Free-Standing Gas Range, Stainless Steel Appliance(s), Gas Appliances, Gas Water Heater, Tank Water Heater
- Laundry: Laundry Room
Features
- High Ceilings, Soaking Tub, Closet Organizer, Wet Bar, Kitchen Island, Nook, Pantry, Great Room
- Flooring: Wall to Wall Carpet, Wood
- Doors: Sliding Doors
- Windows: Double Pane Windows, Vinyl Frames, Skylight(s)
- Basement: Partial
- Number of fireplaces: 2
- Fireplace features: Gas
Interior area
- Total structure area: 2,908
- Total interior livable area: 2,908 sqft
Video & virtual tour
Property
Parking
- Total spaces: 2
- Parking features: Driveway, Attached
- Attached garage spaces: 2
- Has uncovered spaces: Yes
Features
- Levels: Two
- Stories: 3
- Patio & porch: Deck, Patio, Porch
- Has view: Yes
- View description: Trees/Woods
Lot
- Size: 6,969.6 Square Feet
- Features: Corner Lot, Private, Trees, SqFt 7000 to 9999
Details
- Parcel number: R219174
Construction
Type & style
- Home type: SingleFamily
- Architectural style: Cape Cod
- Property subtype: Residential, Single Family Residence
Materials
- Cement Siding, Lap Siding, Shingle Siding
- Foundation: Other
- Roof: Composition
Condition
- Approximately
- New construction: No
- Year built: 2001
Utilities & green energy
- Gas: Gas
- Sewer: Public Sewer
- Water: Public
Community & HOA
HOA
- Has HOA: Yes
Location
- Region: Portland
Financial & listing details
- Price per square foot: $318/sqft
- Tax assessed value: $831,800
- Annual tax amount: $12,401
- Date on market: 4/17/2025
- Listing terms: Cash,Conventional,VA Loan
- Road surface type: Paved
Estimated market value
$911,200
$866,000 - $957,000
$4,253/mo
Price history
Price history
| Date | Event | Price |
|---|---|---|
| 10/7/2025 | Price change | $925,000-9.3%$318/sqft |
Source: | ||
| 6/4/2025 | Price change | $1,019,900-11.3%$351/sqft |
Source: | ||
| 4/17/2025 | Listed for sale | $1,150,000+75.6%$395/sqft |
Source: | ||
| 10/14/2020 | Listing removed | $3,400$1/sqft |
Source: Living Room Property Management Report a problem | ||
| 10/6/2020 | Listed for rent | $3,400+3%$1/sqft |
Source: Zillow Rental Network Premium Report a problem | ||
Public tax history
Public tax history
| Year | Property taxes | Tax assessment |
|---|---|---|
| 2025 | $13,379 +3.7% | $496,980 +3% |
| 2024 | $12,898 +4% | $482,510 +3% |
| 2023 | $12,402 +2.2% | $468,460 +3% |
Find assessor info on the county website
BuyAbility℠ payment
Est. payment
$5,522/mo
Principal & interest
$4466
Property taxes
$732
Home insurance
$324
Climate risks
Neighborhood: Northwest Heights
Nearby schools
GreatSchools rating
- 9/10Forest Park Elementary SchoolGrades: K-5Distance: 0.1 mi
- 5/10West Sylvan Middle SchoolGrades: 6-8Distance: 2.7 mi
- 8/10Lincoln High SchoolGrades: 9-12Distance: 4.5 mi
Schools provided by the listing agent
- Elementary: Forest Park
- Middle: West Sylvan
- High: Lincoln
Source: RMLS (OR). This data may not be complete. We recommend contacting the local school district to confirm school assignments for this home.
- Loading
- Loading
