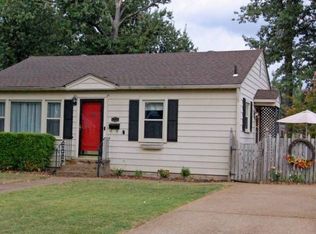Sold for $200,000 on 09/25/25
$200,000
2541 Monroe St, Paducah, KY 42001
3beds
1,821sqft
Single Family Residence
Built in 1944
0.26 Acres Lot
$200,500 Zestimate®
$110/sqft
$1,890 Estimated rent
Home value
$200,500
$172,000 - $233,000
$1,890/mo
Zestimate® history
Loading...
Owner options
Explore your selling options
What's special
Old-world Charm Meets Modern Comfort In 3 Bed, 2 Bath Home Located In Midtown Paducah. Step Inside To Find Elegant Arched Doorways, Oversized Windows, And Gorgeous Hardwood Floors. On The Main Floor, You'll Find Two Bedrooms, Two Full Bathrooms, A Formal Dining Room, A Sitting Room With Built-in Bookcase, And An Inviting Sunroom, Separated From The Living Room With Classic French Doors. The Updated Kitchen Offers Brand New Flooring, Newer Appliances, White Cabinetry, A Butcher-block Island, And A Pantry For Extra Storage. Upstairs, You'll Find An Unfinished Bedroom Just Waiting For Your Personal Touch. Outside, Enjoy A Large, Fully Fenced Backyard And A Storage Building That Will Convey With The Property.
Zillow last checked: 8 hours ago
Listing updated: September 25, 2025 at 12:25pm
Listed by:
Melissa Faughn 270-554-6725,
RE/MAX Realty Group,
Kevin Rennegarbe 270-331-0089,
RE/MAX Realty Group
Bought with:
Courtney Smith, 262691
Keller Williams Experience Realty
Source: WKRMLS,MLS#: 131493Originating MLS: Paducah
Facts & features
Interior
Bedrooms & bathrooms
- Bedrooms: 3
- Bathrooms: 2
- Full bathrooms: 2
Dining room
- Features: Formal Dining
Kitchen
- Features: Breakfast Area, Eat-in Kitchen, Pantry
Heating
- Gas Pack, Natural Gas
Cooling
- Central Air
Appliances
- Included: Dishwasher, Disposal, Dryer, Microwave, Refrigerator, Stove, Washer, Gas Water Heater
- Laundry: In Bathroom, Utility Room, Washer/Dryer Hookup
Features
- Ceiling Fan(s), Closet Light(s)
- Flooring: Tile, Vinyl/Linoleum, Wood
- Basement: Crawl Space,None
- Has fireplace: No
Interior area
- Total structure area: 1,821
- Total interior livable area: 1,821 sqft
- Finished area below ground: 0
Property
Parking
- Parking features: Paved
- Has uncovered spaces: Yes
Features
- Levels: One and One Half
- Stories: 1
- Exterior features: Lighting
- Fencing: Fenced,Privacy
Lot
- Size: 0.26 Acres
- Features: Trees, In City Limits, Level
Details
- Additional structures: Outbuilding
- Parcel number: 1042301016
Construction
Type & style
- Home type: SingleFamily
- Property subtype: Single Family Residence
Materials
- Frame, Vinyl Siding, Dry Wall, Plaster
- Foundation: Concrete Block
- Roof: Dimensional Shingle
Condition
- New construction: No
- Year built: 1944
Utilities & green energy
- Electric: Circuit Breakers, Paducah Power Sys
- Gas: Atmos Energy
- Sewer: Public Sewer
- Water: Public, Paducah Water Works
- Utilities for property: Garbage - Public, Cable Available
Community & neighborhood
Security
- Security features: Smoke Detector(s)
Location
- Region: Paducah
- Subdivision: None
Other
Other facts
- Road surface type: Paved
Price history
| Date | Event | Price |
|---|---|---|
| 9/25/2025 | Sold | $200,000-8.6%$110/sqft |
Source: WKRMLS #131493 | ||
| 8/8/2025 | Price change | $218,900-0.5%$120/sqft |
Source: WKRMLS #131493 | ||
| 7/10/2025 | Price change | $219,900-2.2%$121/sqft |
Source: WKRMLS #131493 | ||
| 6/9/2025 | Price change | $224,900-0.7%$124/sqft |
Source: WKRMLS #131493 | ||
| 5/20/2025 | Price change | $226,500-0.4%$124/sqft |
Source: WKRMLS #131493 | ||
Public tax history
| Year | Property taxes | Tax assessment |
|---|---|---|
| 2022 | $529 +0.5% | $144,500 |
| 2021 | $526 -71.5% | $144,500 +18.4% |
| 2020 | $1,844 | $122,000 |
Find assessor info on the county website
Neighborhood: 42001
Nearby schools
GreatSchools rating
- 2/10Mcnabb Elementary SchoolGrades: K-5Distance: 0.4 mi
- 4/10Paducah Middle SchoolGrades: 6-8Distance: 0.8 mi
- 5/10Paducah Tilghman High SchoolGrades: 9-12Distance: 0.4 mi
Schools provided by the listing agent
- Elementary: McNabb
- Middle: Paducah Middle
- High: Tilghman
Source: WKRMLS. This data may not be complete. We recommend contacting the local school district to confirm school assignments for this home.

Get pre-qualified for a loan
At Zillow Home Loans, we can pre-qualify you in as little as 5 minutes with no impact to your credit score.An equal housing lender. NMLS #10287.
