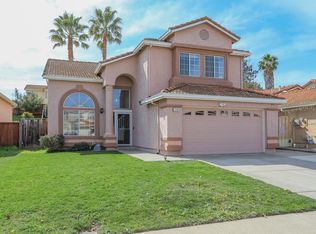Stunning 5-Bedroom Model Home with Solar in San Marco's Desirable Positano Community
Welcome to the beautiful hillside community of Positano at San Marco, where luxury meets functionality. This exquisite 5-bedroom, 3-bathroom former model home by Seeno Homes is move-in ready and packed with high-end upgrades throughout.
Step through the elegant, light-filled entry into a thoughtfully designed floor plan. The home features a full bedroom and bathroom on the main floor perfect for guests, a home office, or a virtual classroom. Enjoy spacious living areas including a formal dining room and a cozy family room, ideal for entertaining or relaxing with loved ones.
The gourmet kitchen is a chef's dream, boasting upgraded countertops, a charming breakfast nook, and a generous walk-in pantry. Upstairs, retreat to the expansive primary suite, offering a perfect blend of comfort and style with ample space to unwind.
Out back, you'll find a fully landscaped backyard oasis perfect for California living. Enjoy low-maintenance hardscaping, mature plants, and a spacious patio area ideal for outdoor dining, weekend barbecues, or simply soaking up the sun. It's a private, serene space designed for both relaxation and entertaining.
Energy efficiency is a standout feature with 9.6 kW of solar panels, helping to keep utility costs low year-round.
Don't miss this opportunity to live in a beautifully upgraded home in one of San Marco's most sought-after neighborhoods.
Additional monthly fees:
Solar Bill - 209/month
Gardner - 80/month
House for rent
Accepts Zillow applications
$4,800/mo
2541 Modena Dr, Pittsburg, CA 94565
5beds
2,806sqft
Price is base rent and doesn't include required fees.
Single family residence
Available Sun Jun 1 2025
Cats, dogs OK
Central air
In unit laundry
Attached garage parking
Forced air
What's special
Mature plantsFully landscaped backyard oasisGourmet kitchenExpansive primary suiteSpacious patio areaGenerous walk-in pantryCozy family room
- 10 hours
- on Zillow |
- -- |
- -- |
Travel times
Facts & features
Interior
Bedrooms & bathrooms
- Bedrooms: 5
- Bathrooms: 3
- Full bathrooms: 3
Heating
- Forced Air
Cooling
- Central Air
Appliances
- Included: Dishwasher, Dryer, Microwave, Oven, Refrigerator, Washer
- Laundry: In Unit
Features
- Flooring: Carpet, Tile
Interior area
- Total interior livable area: 2,806 sqft
Property
Parking
- Parking features: Attached
- Has attached garage: Yes
- Details: Contact manager
Features
- Exterior features: Electric Vehicle Charging Station, Heating system: Forced Air
Details
- Parcel number: 0913100228
Construction
Type & style
- Home type: SingleFamily
- Property subtype: Single Family Residence
Community & HOA
Location
- Region: Pittsburg
Financial & listing details
- Lease term: 1 Year
Price history
| Date | Event | Price |
|---|---|---|
| 5/2/2025 | Listed for rent | $4,800$2/sqft |
Source: Zillow Rentals | ||
| 11/18/2021 | Sold | $950,000-4.9%$339/sqft |
Source: | ||
| 10/31/2021 | Pending sale | $999,000$356/sqft |
Source: | ||
| 10/22/2021 | Price change | $999,000-9.2%$356/sqft |
Source: | ||
| 7/3/2021 | Listed for sale | $1,100,000$392/sqft |
Source: | ||
![[object Object]](https://photos.zillowstatic.com/fp/1234b6a10e2394f746c64887e6a24f69-p_i.jpg)
